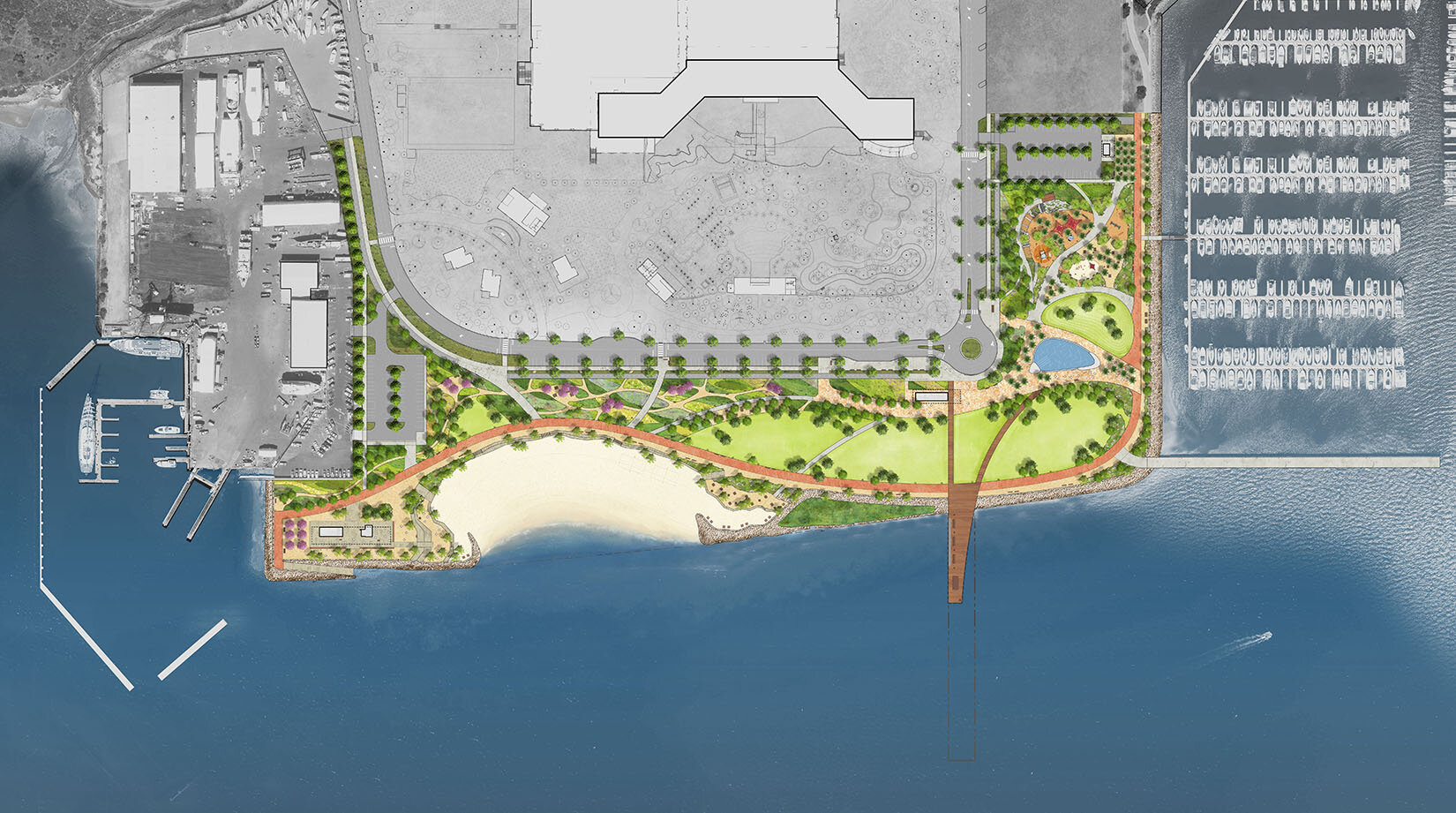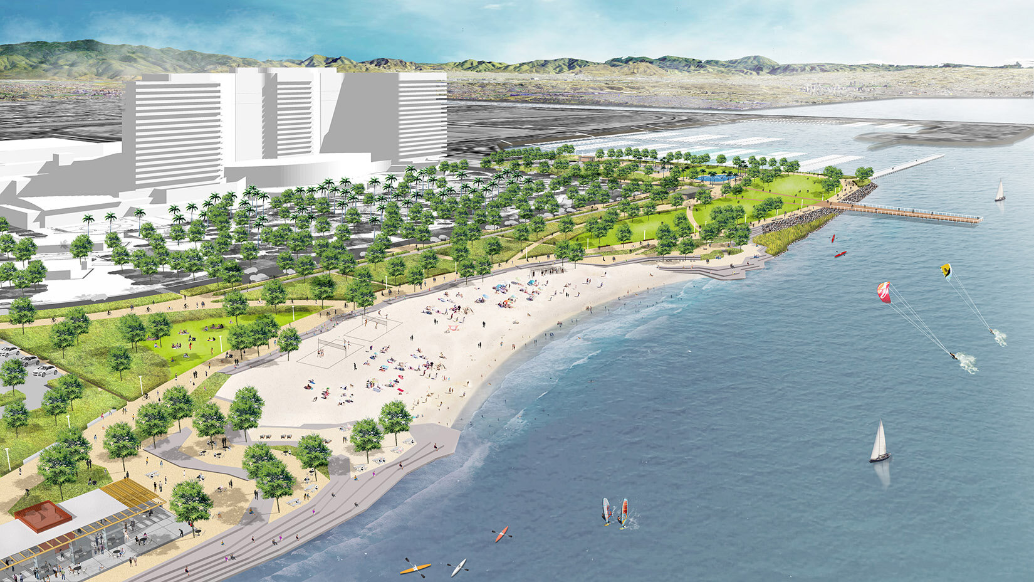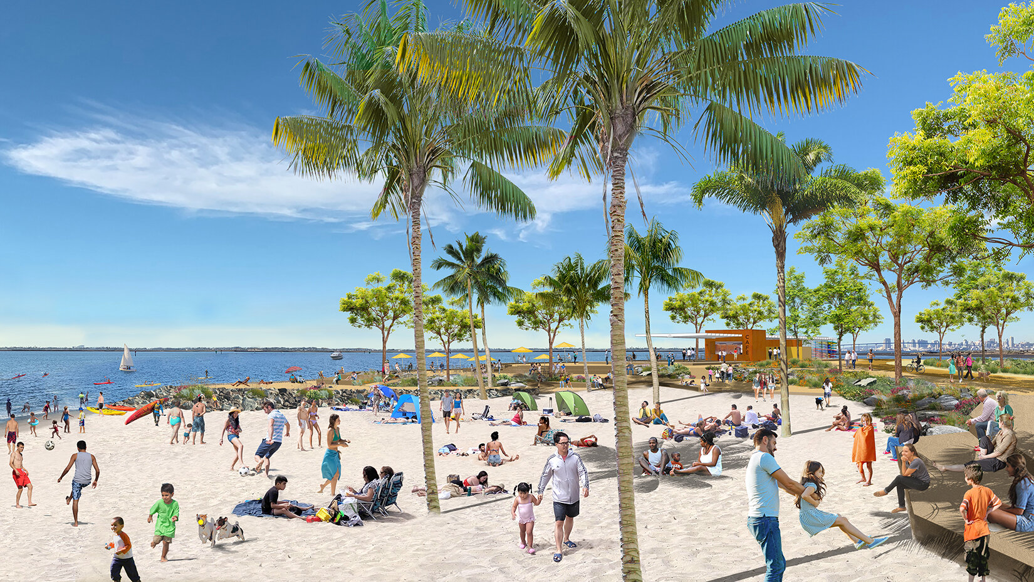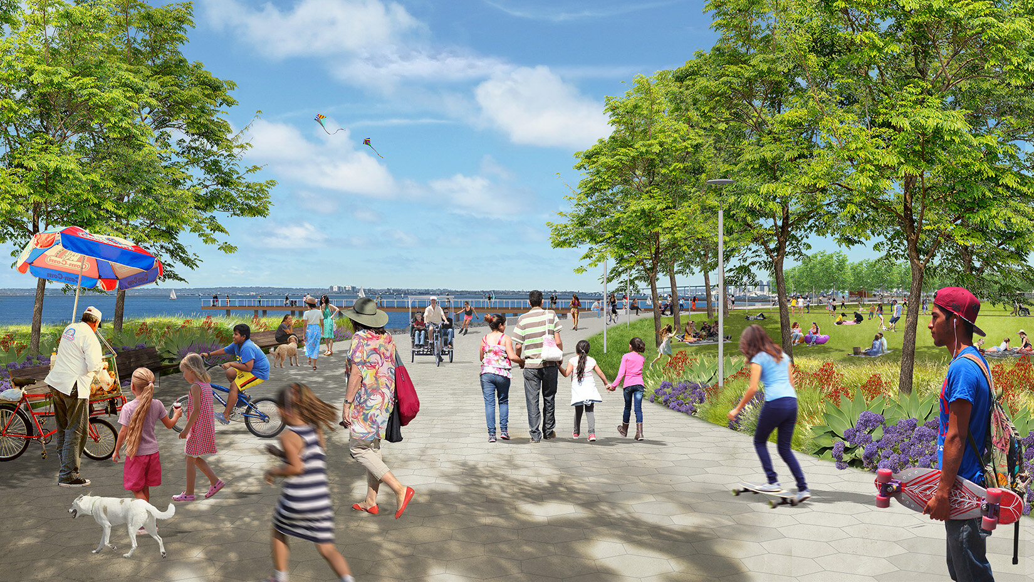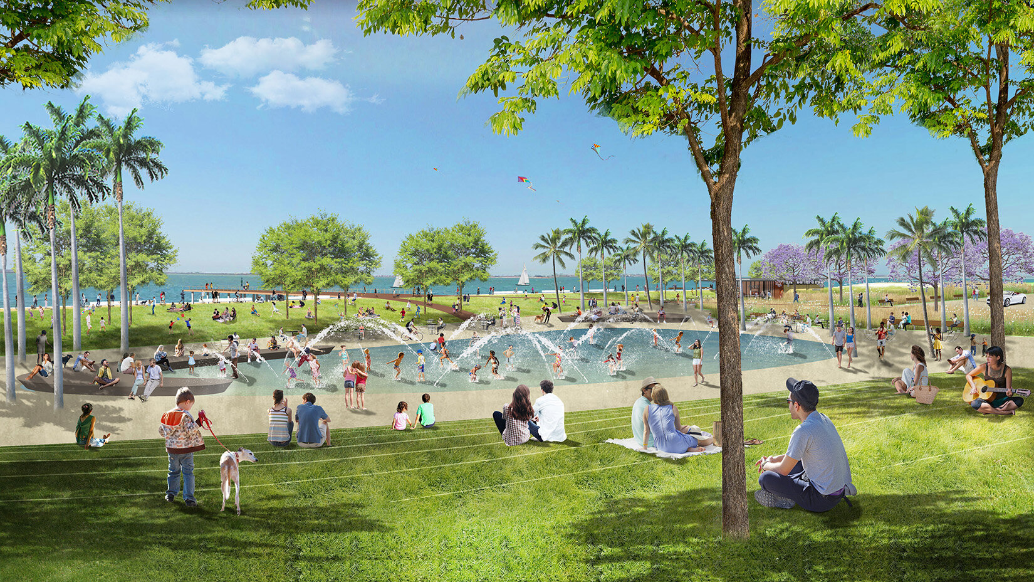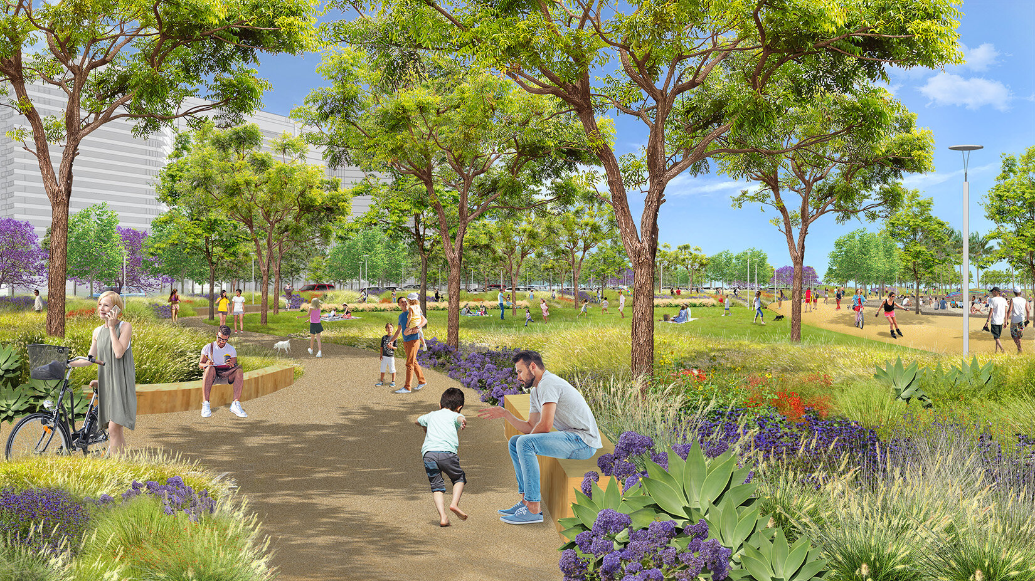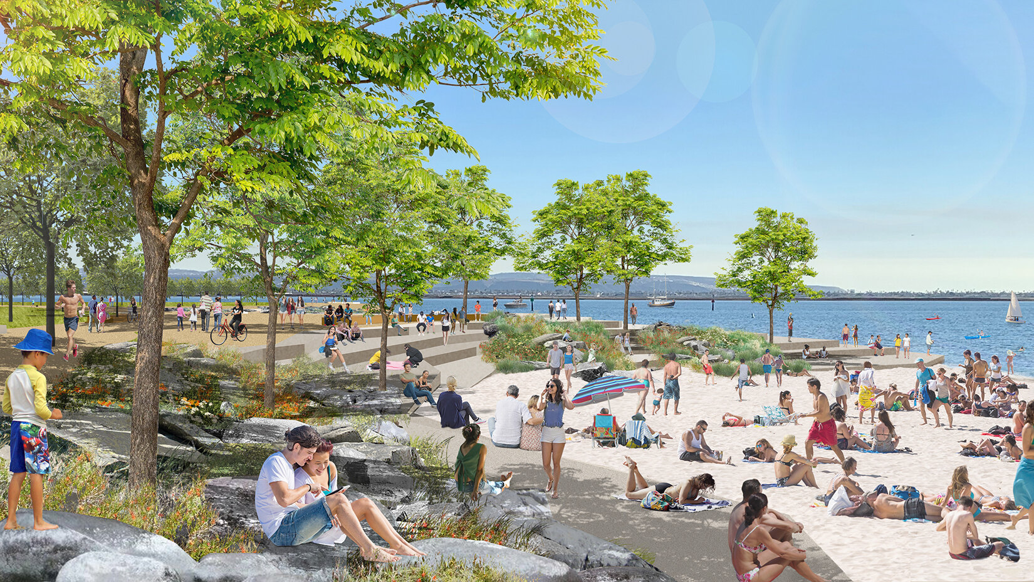Discovery Green
Discovery Green has become Houston’s beloved central park, transforming a sea of surface parking adjacent to the George R. Brown Convention Center into one of Houston’s most vibrant urban districts. Over 400 annual programmed events and activities supplement the park’s fixed amenities to create a regional destination attracting over a million annual visitors. New residential, office, and hotel towers adjacent to the park represent over a billion dollars of follow-on private redevelopment. The park’s positive influence is felt throughout the downtown core.
The park was developed by the Discovery Green Conservancy in ongoing partnership with the City of Houston. Jacob Petersen was Principal-in-Charge of the extensive Discovery Green Design Team from Schematic Design through Construction Observation, with prime firm Hargreaves Associates. PageSoutherlandPage led the design of park architecture. The $53M fast-track park + garage project was completed in 34 months.












Belo Garden
Belo Garden is a 1.75-acre oasis in the heart of downtown Dallas, one of three recently-completed urban parks created through the implementation of the Downtown Dallas Park Master Plan. Sinuous drifts of prairie-inspired native grasses and perennials and groves of native trees give the park its unique regional identity. The central plaza at the confluence of the park’s flowing paths is activated by dramatic leaf-shaped fountains which emerge from the plaza paving to the delight of children and park visitors.
Jacob Petersen was Principal-in-Charge of the Belo Garden Design Team from Schematic Design through Construction Observation, with prime firm Hargreaves Associates. Belo Garden was developed through a public-private partnership between Belo Corp and the City of Dallas.
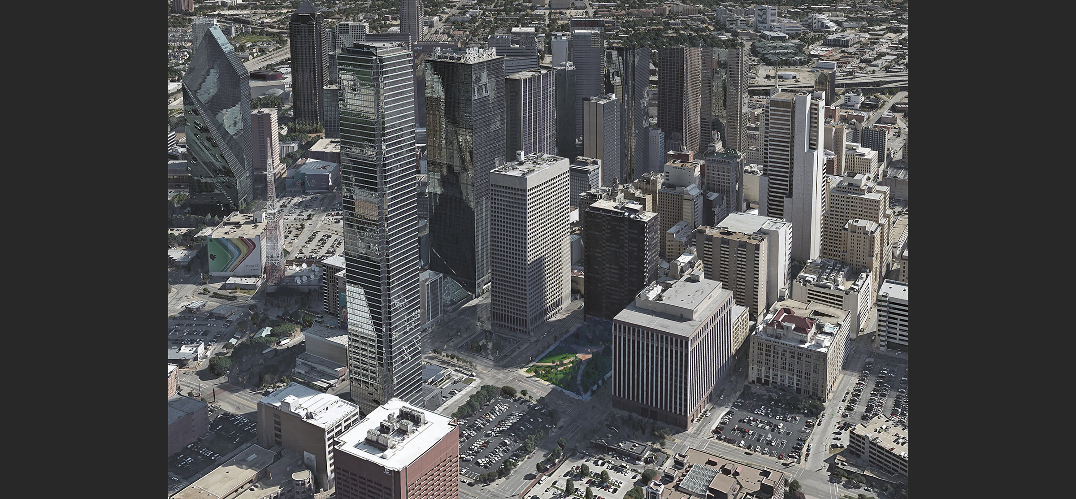
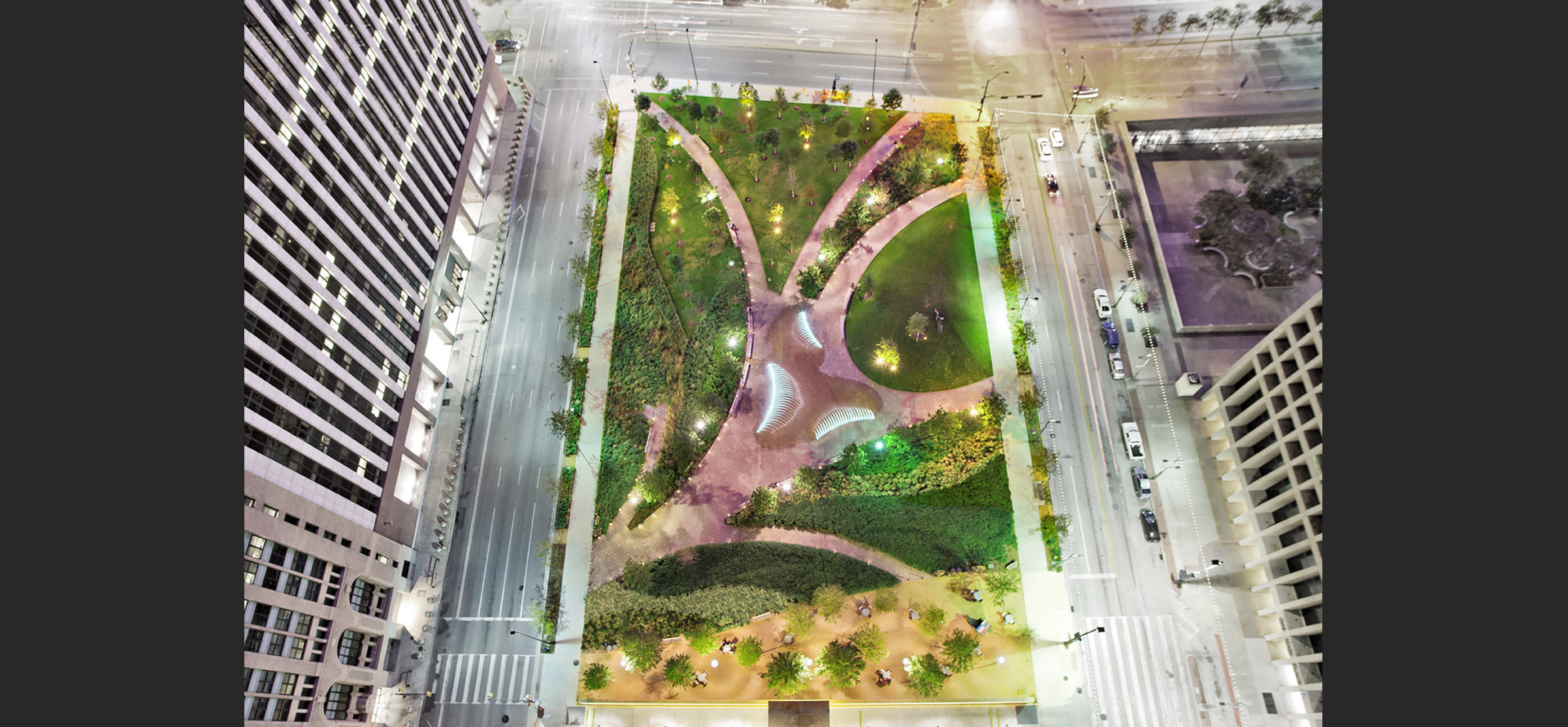
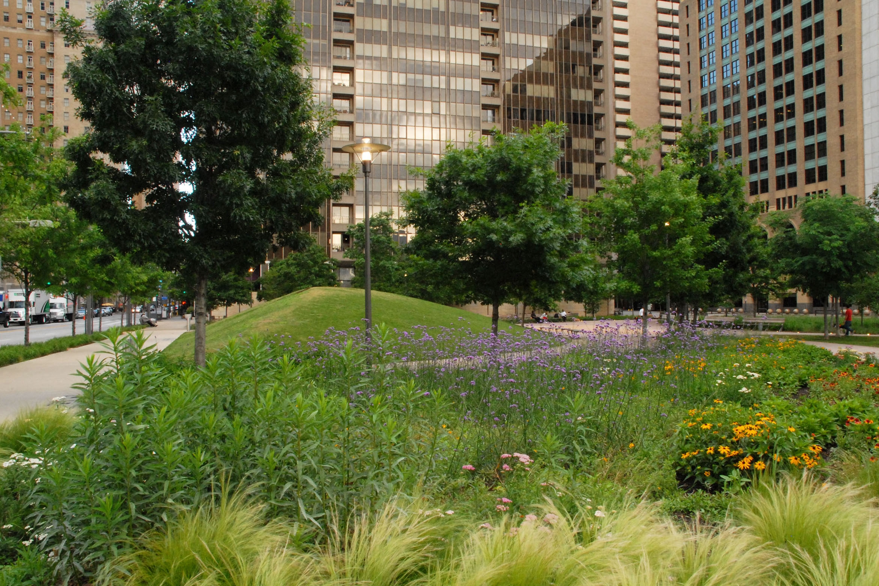

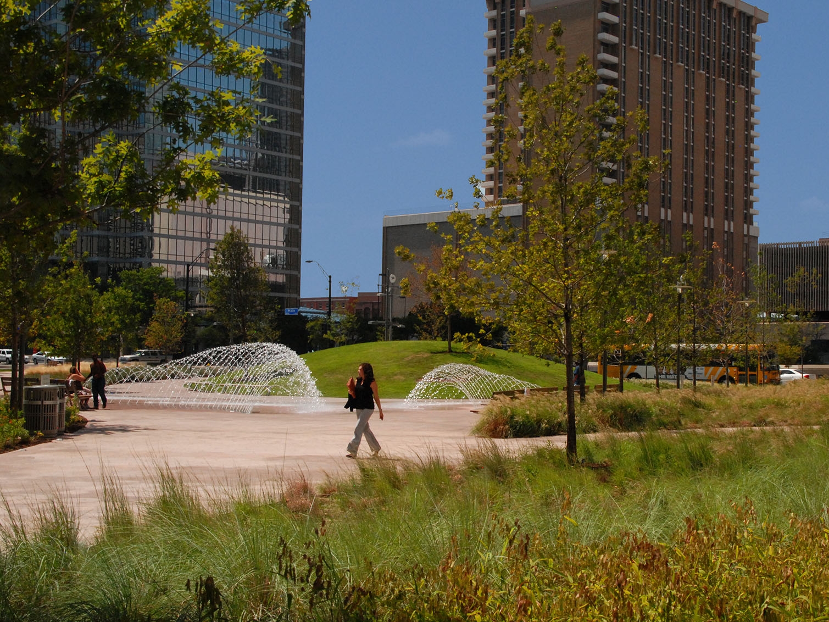

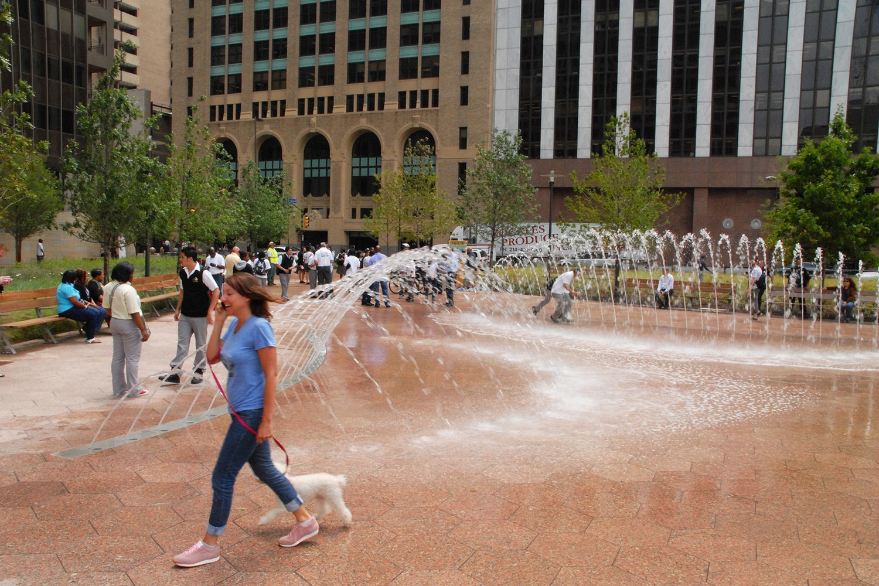



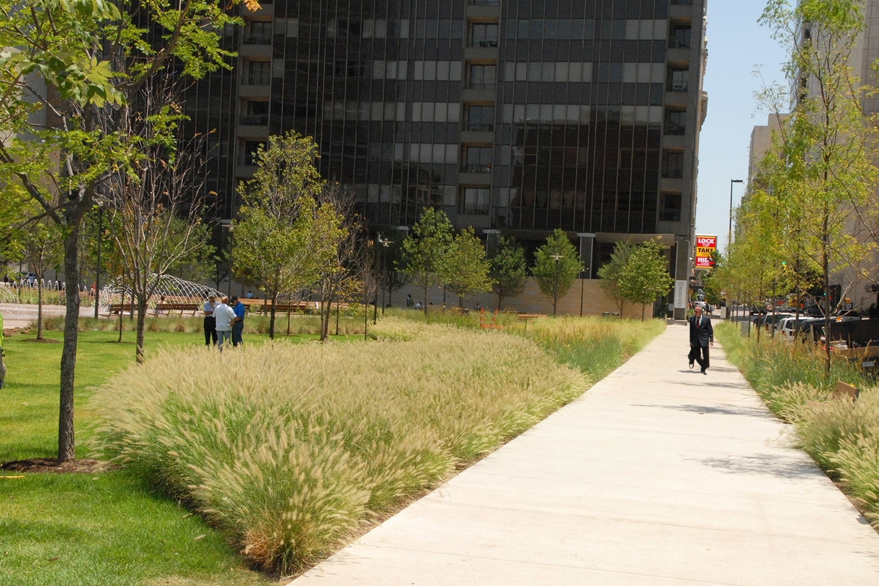
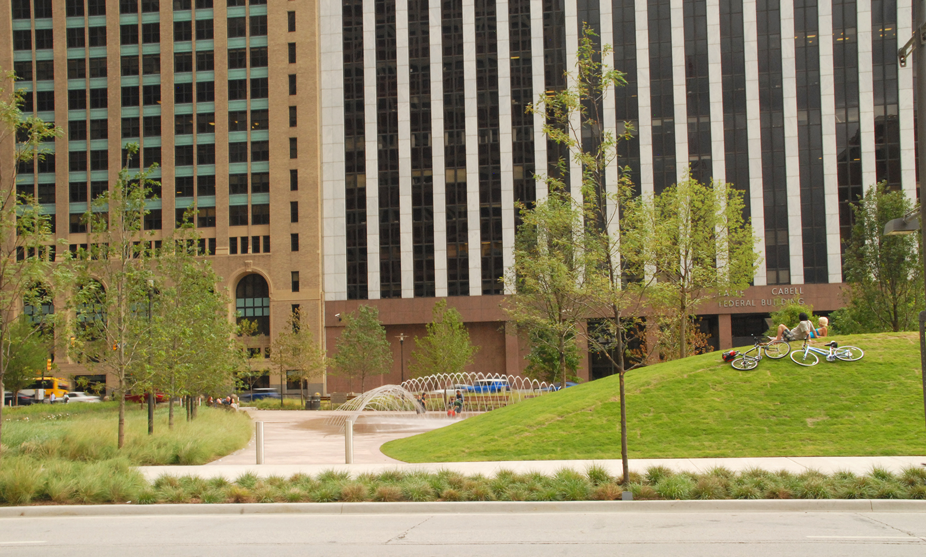

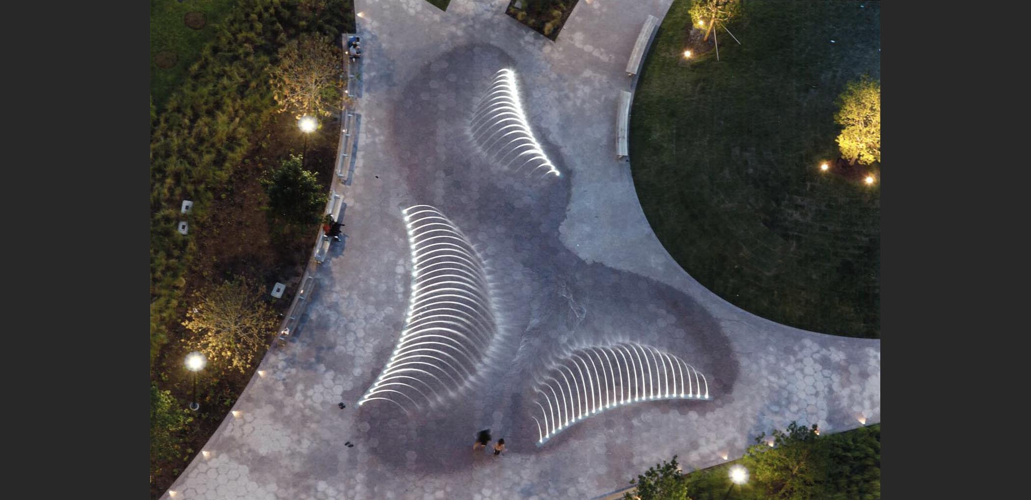
Elizabeth Caruthers Park
Elizabeth Caruthers Park is the central park of Portland’s bustling South Waterfront Redevelopment District, the largest urban renewal project in the city’s history. Over the past decade the South Waterfront has been transformed from a largely-isolated industrial brownfield into a high-density mixed-use transit-oriented urban neighborhood, defined by a commitment to sustainable urban living. The park supports the expanding neighborhood and encourages full buildout of the city’s long-term redevelopment strategy.
The 2-acre park was developed by Portland Parks and Recreation and Portland Development Commission. Jacob Petersen was Principal-in-Charge of the Caruthers Park Design Team from Schematic Design through Construction Observation, with prime firm Hargreaves Associates. Lango Hanson Associates served as the local landscape consultant.


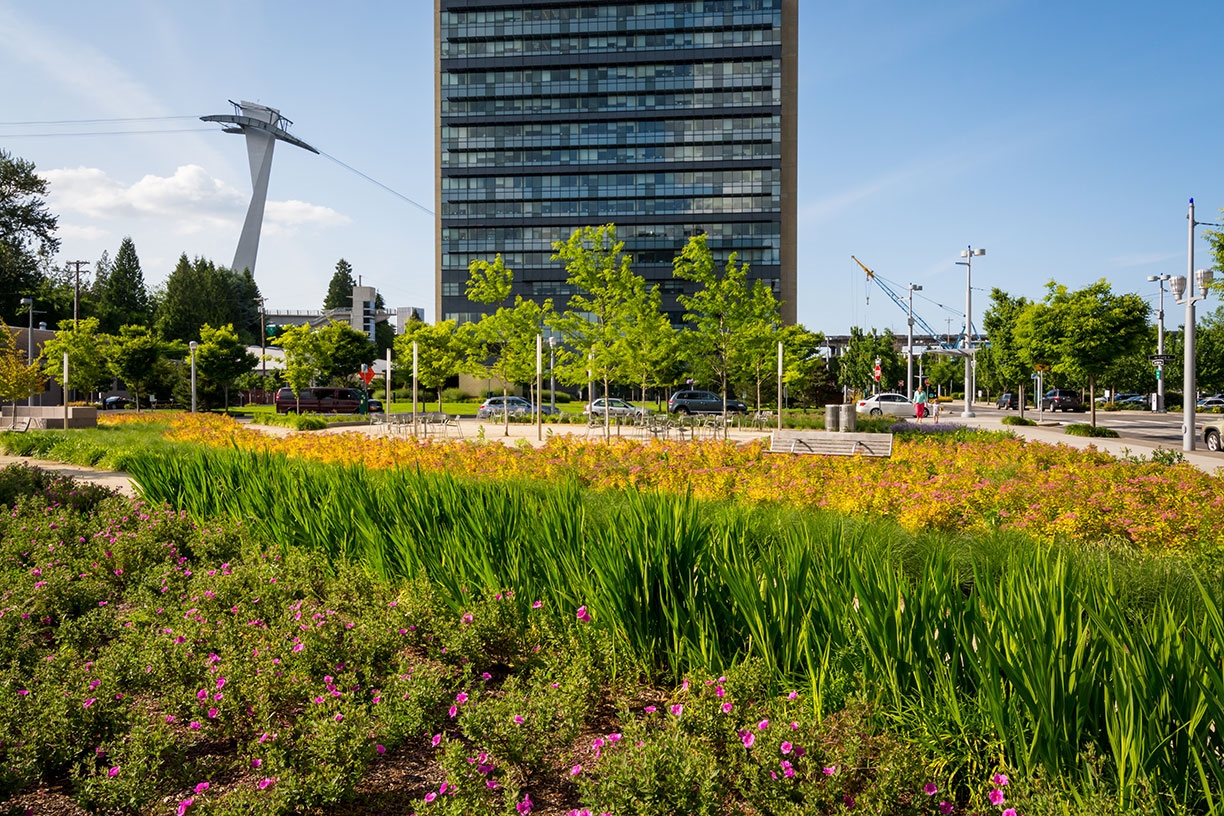



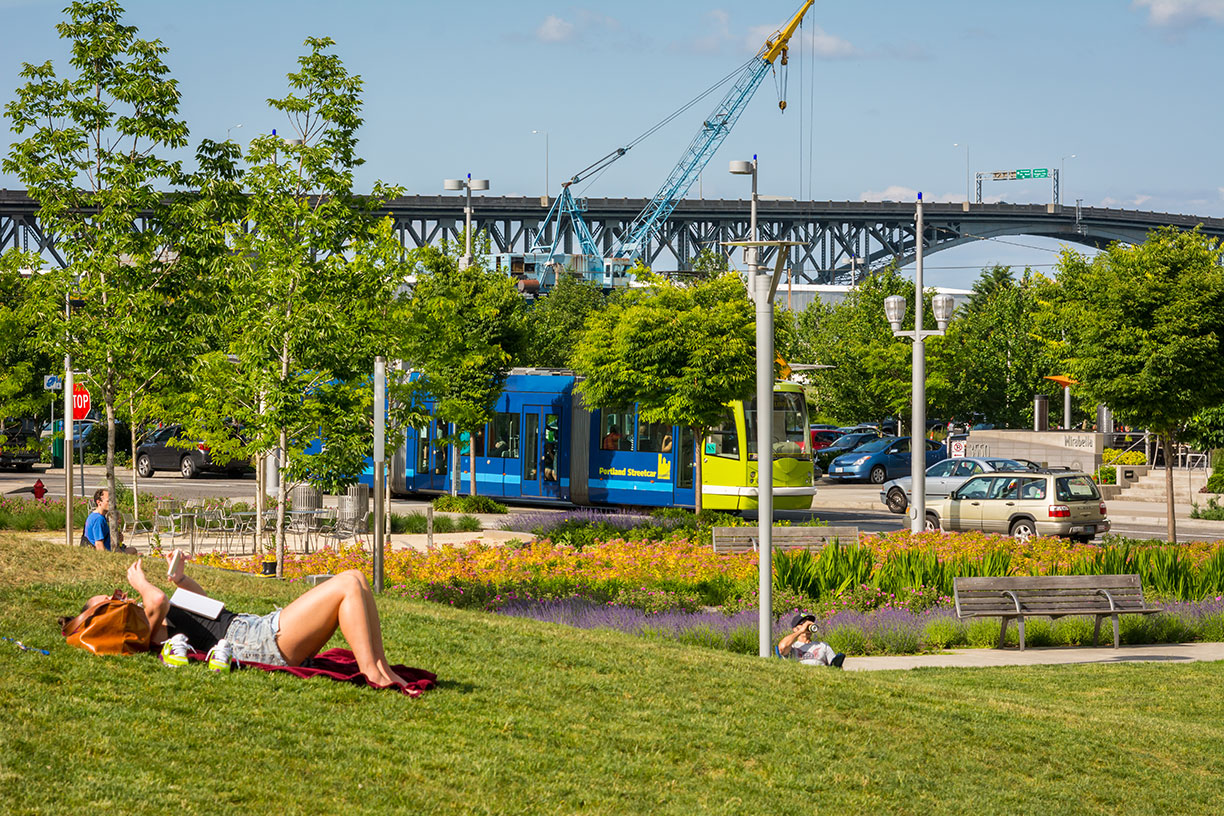
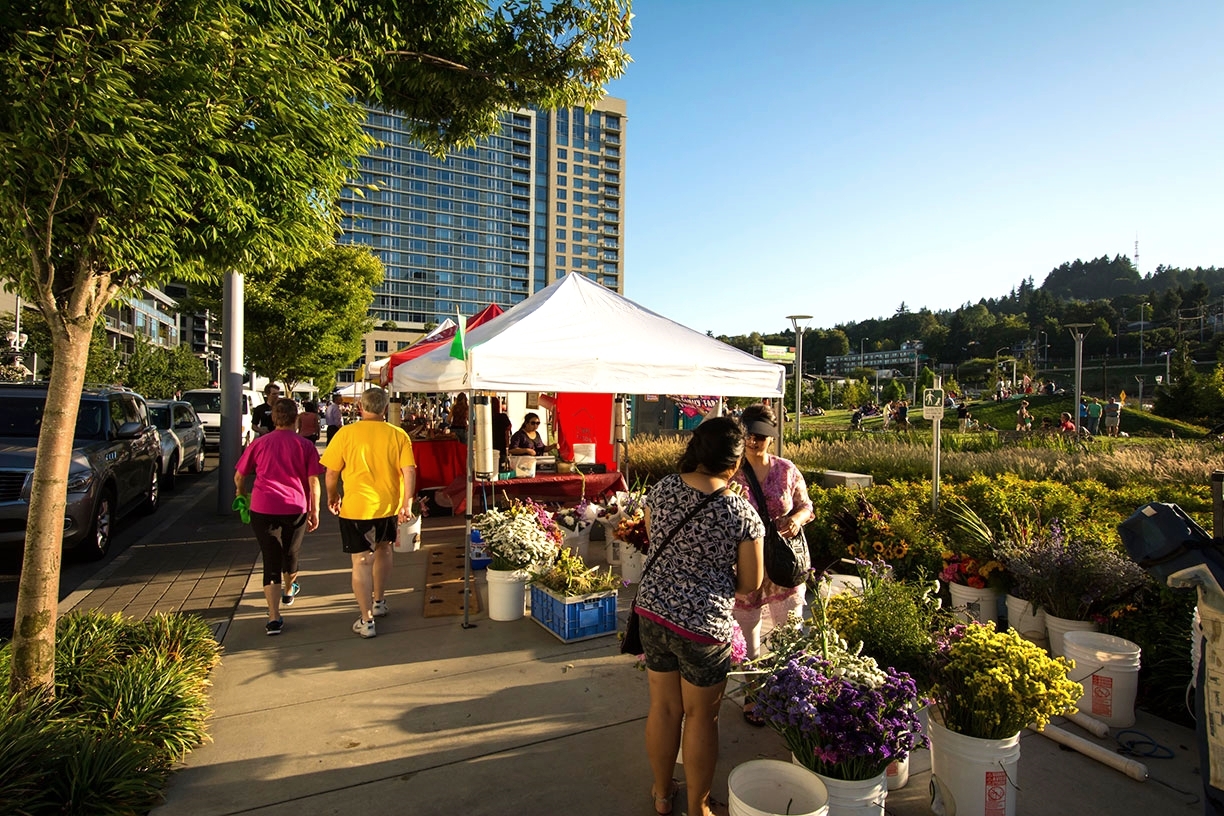




San Diego CAC Waterfront Park
The $49M San Diego CAC Waterfront Park and garage transformed acres of surface parking surrounding the landmark County Administration Center into downtown San Diego’s signature waterfront park. The park celebrates the iconic Administration Center at its heart, with the north/south axis of the building extended across the site as the Promenade and Civic Fountain, a grand gesture of cascading water linking the open expanse of the Civic Green along the waterfront, to the more intimate garden rooms along the park’s interior edge.
The 17-acre park has become a wildly popular regional destination and downtown event venue since its opening in 2014. Jacob Petersen was Principal-in-Charge of the Waterfront Park Design Team, with prime firm Hargreaves Associates. Davis Davis Architects led the design of the park architecture and the garage.
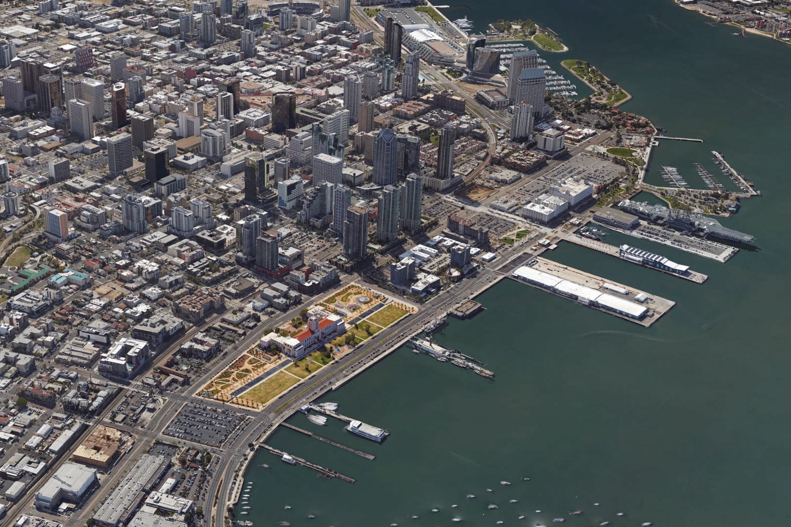
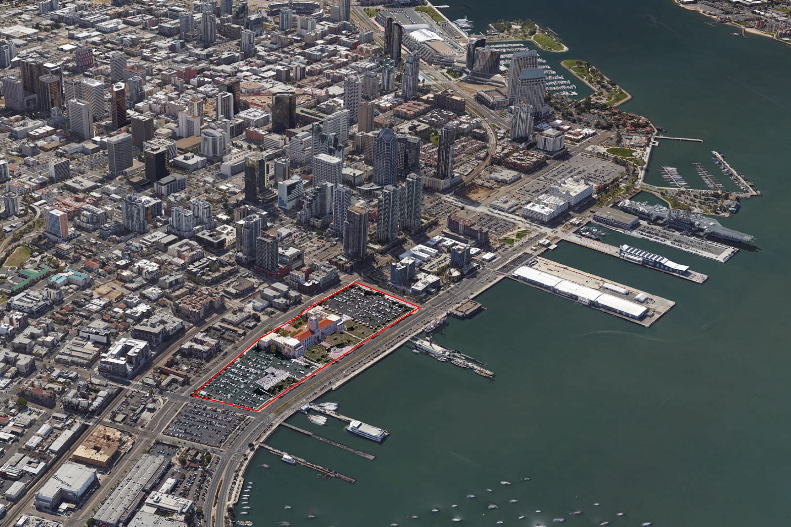
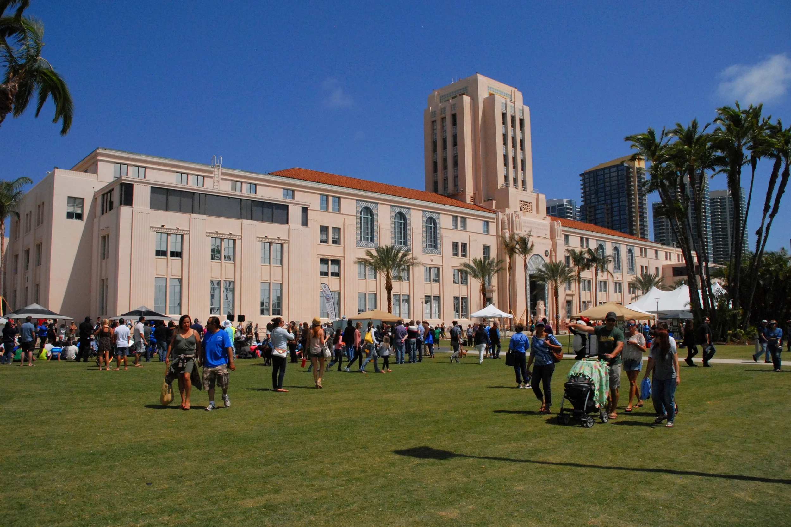

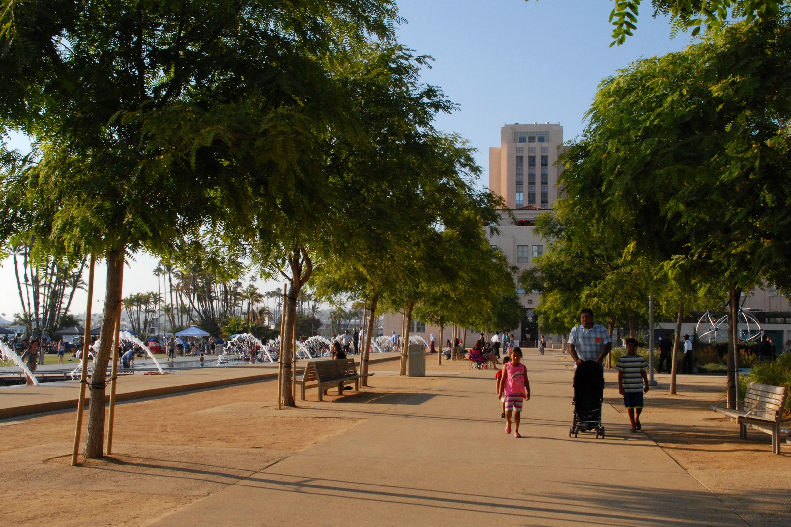
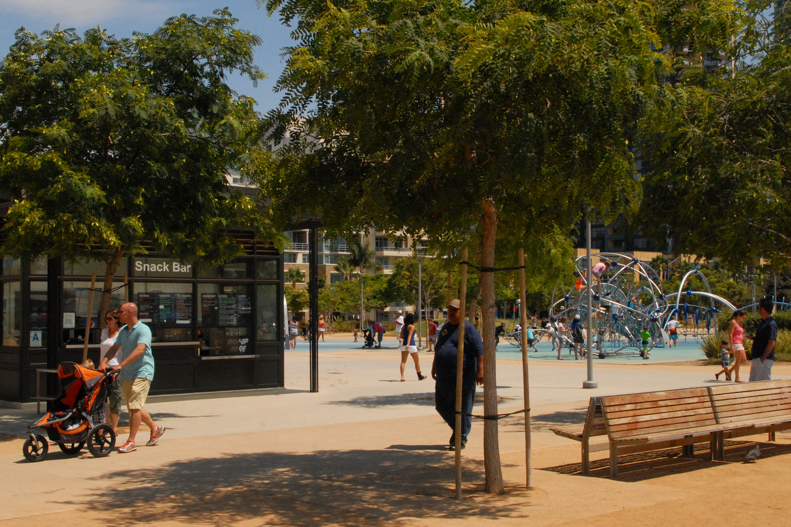
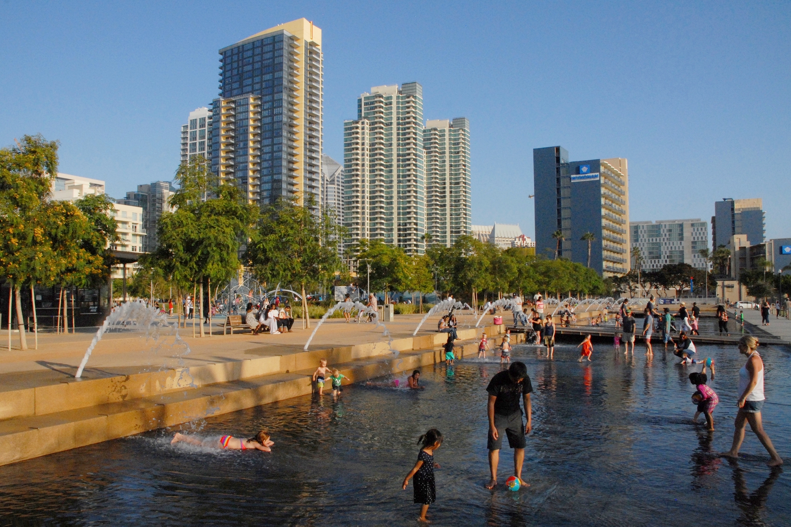
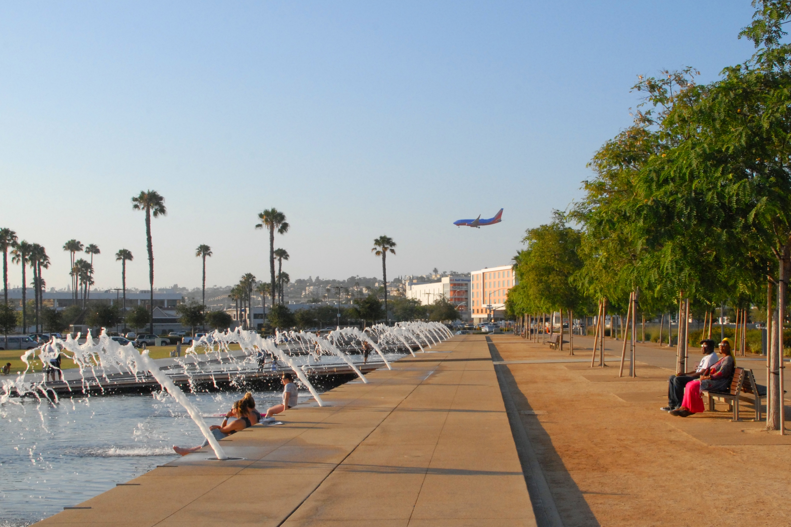


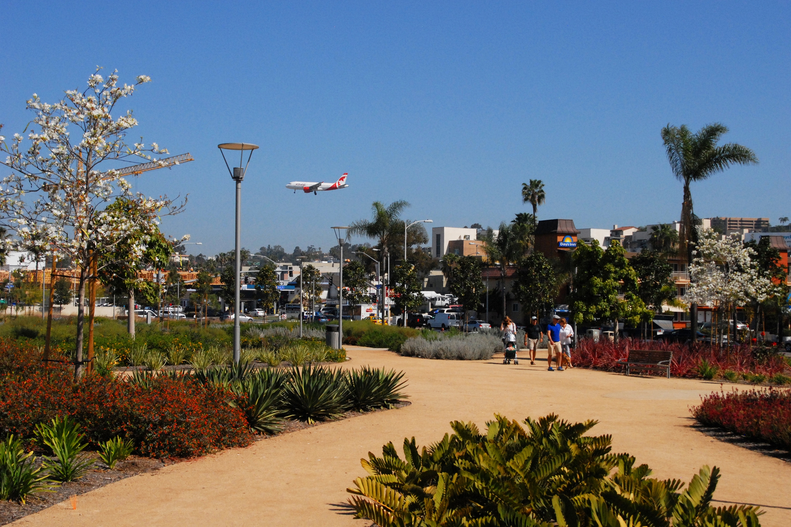
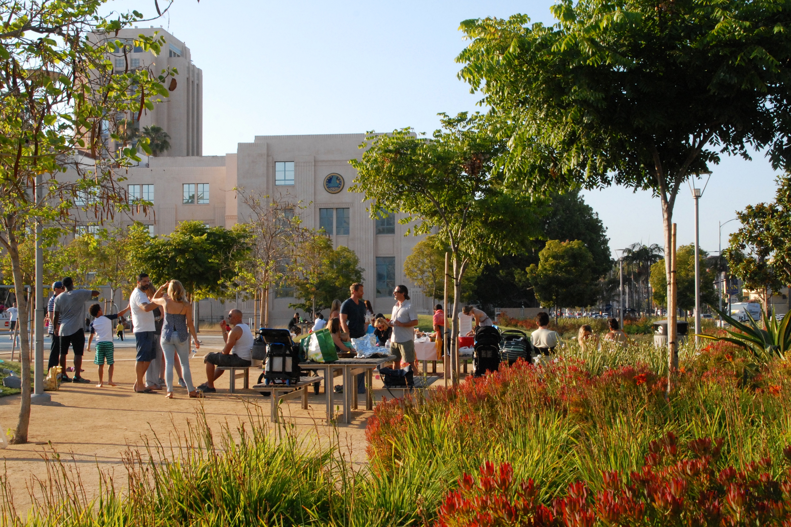

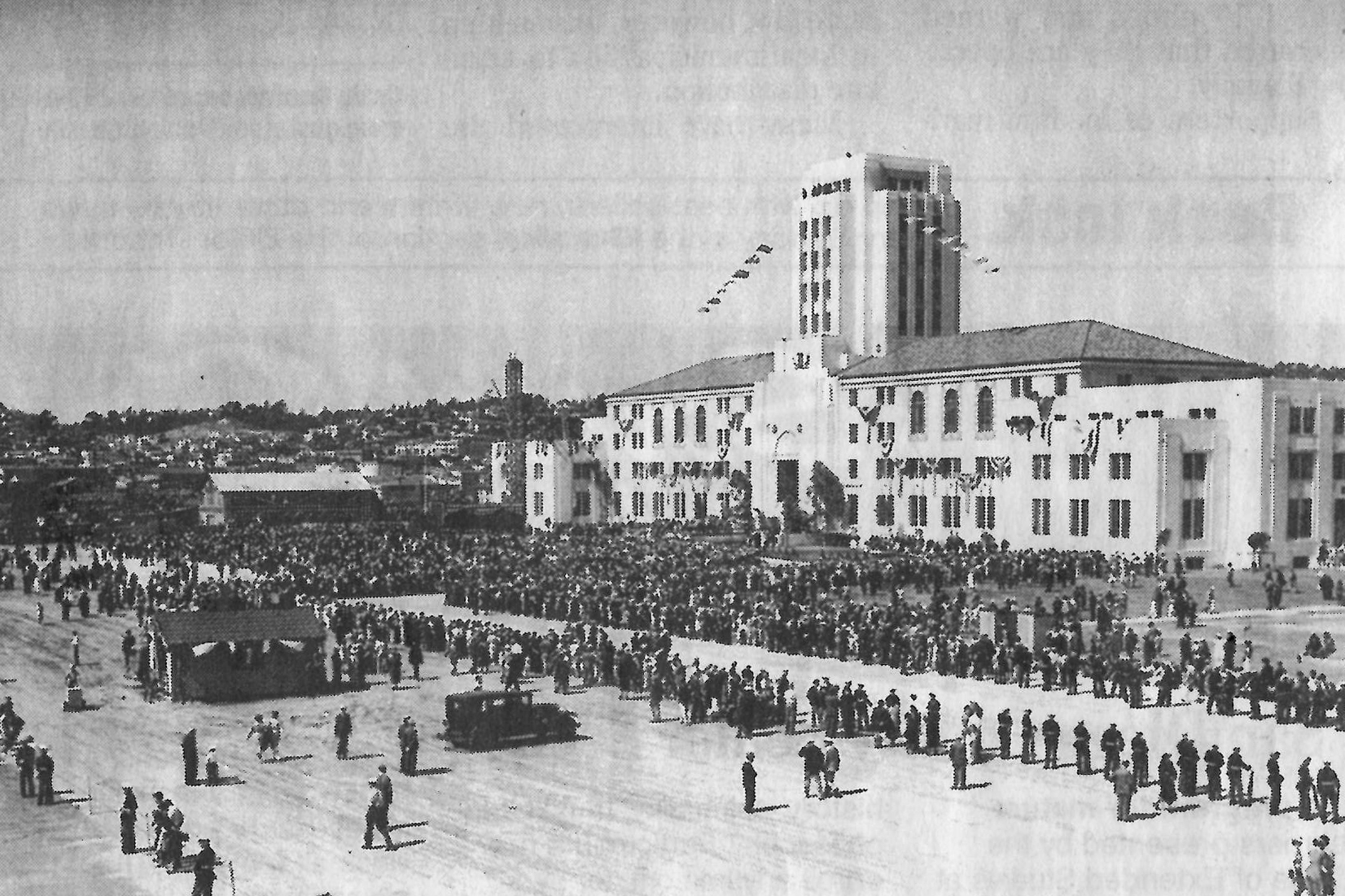
The Infinity
The Infinity’s residential towers and mid-rise buildings enclose a half-acre public courtyard constructed over several levels of underground parking and a swimming pool/fitness room. A graphic waterwall and sculptural terraces define the edges of the courtyard, while lush planting islands float within courtyard plaza. The dramatic vertically-oriented landscape engages the buildings at multiple levels and creates a striking visual landscape for surrounding residential units.
Jacob Petersen was Project Manager and Principal-in-Charge of the Hargreaves Associates landscape design team, coordinating extensively with the City of San Francisco, design architect Arquitectonica, and architect of record Heller Manus.






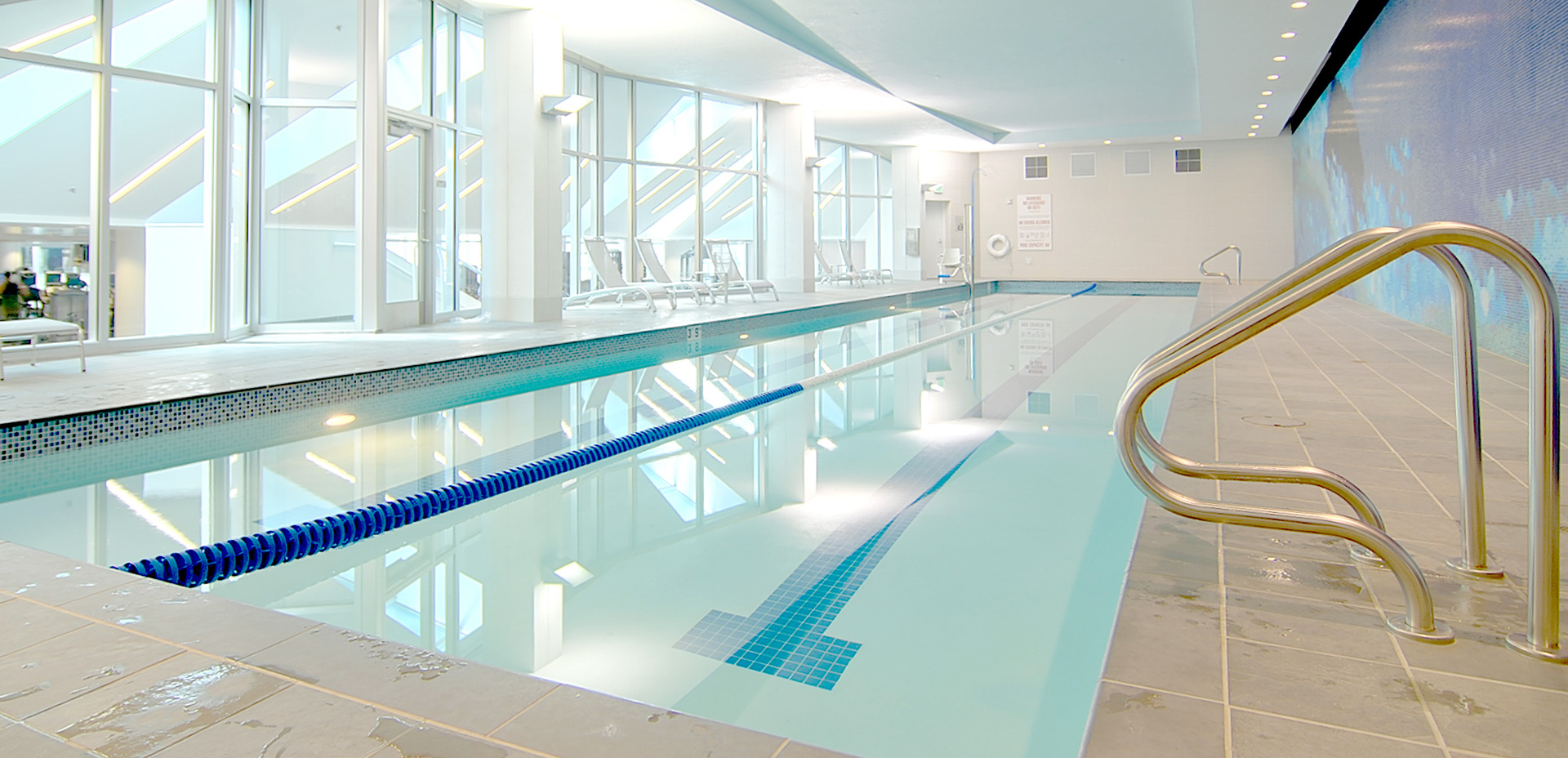
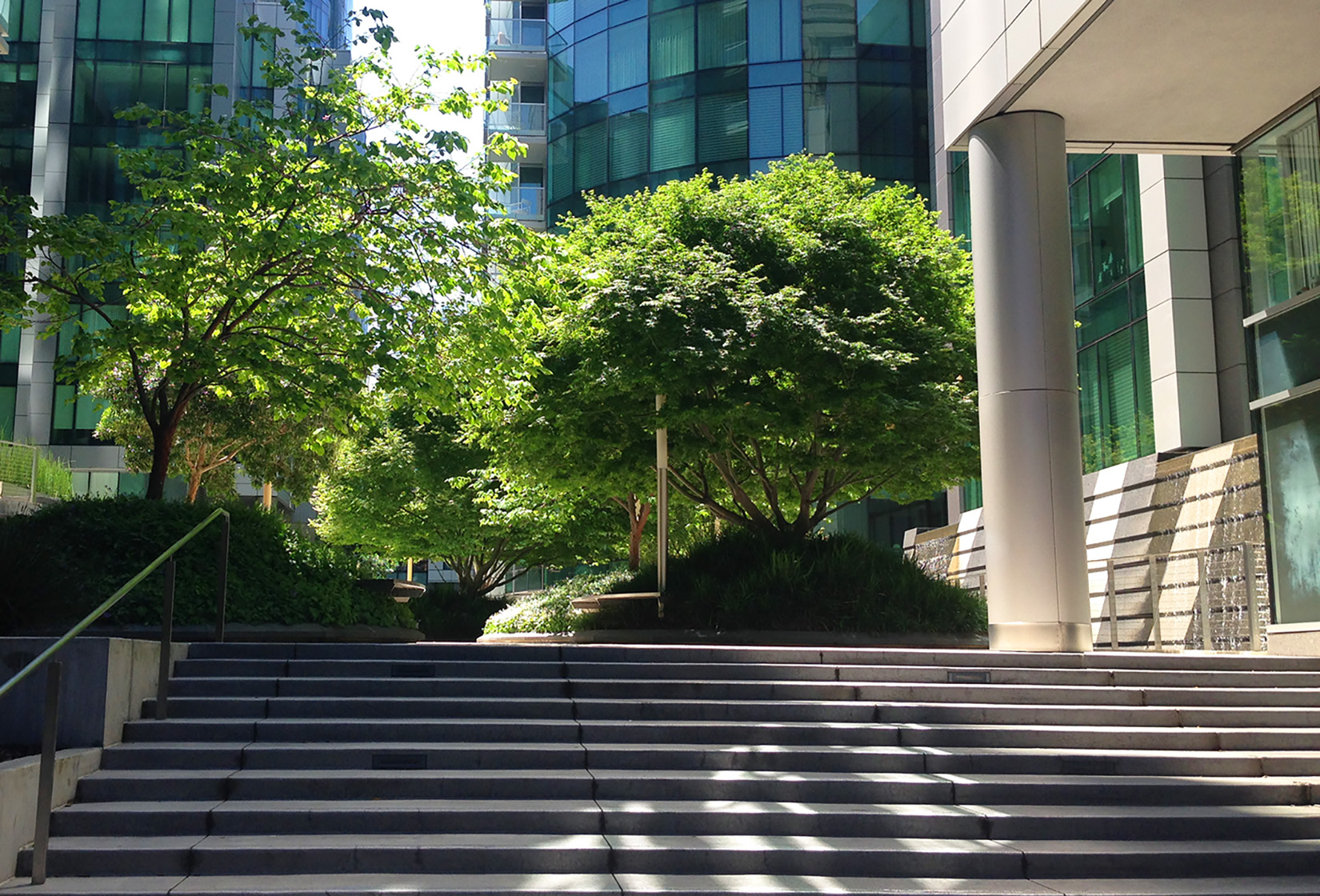

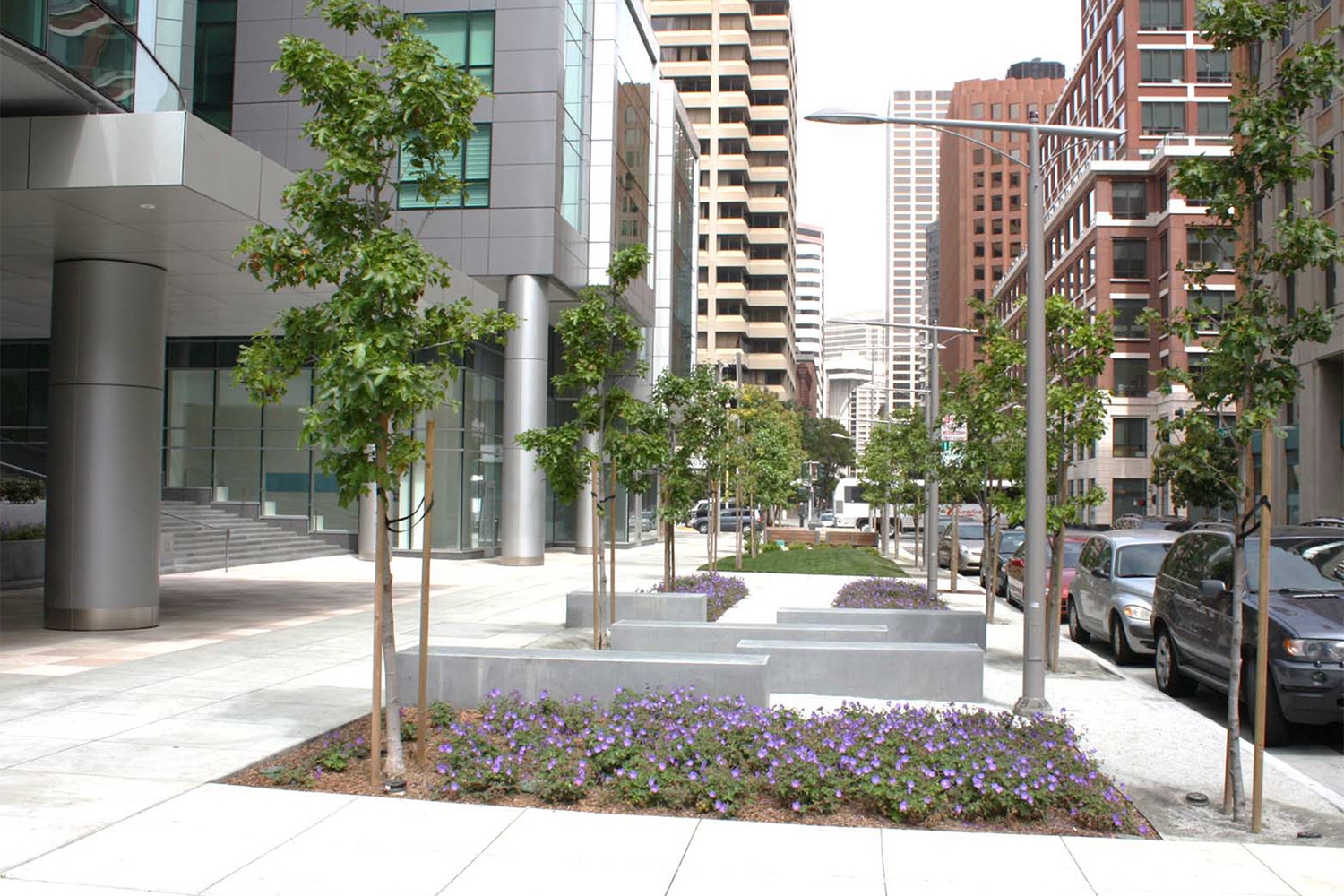

Parkview West
Parkview West, one block west of Chicago’s Navy Pier, integrates a dramatic high-rise condominium tower and podium townhouse building with a 1.75-acre park constructed entirely upon a multi-level underground garage. The park is conceived as a series of folded planes, with each park facet articulated as a distinct regional landscape typology or park feature. Interior park spaces are elevated slightly above street level, while seating terraces, cascading fountains, and access paths slope to engage perimeter streets. The sculptural landscape complements the adjacent River East Arts Center, and provides a dynamic 3-season garden display for the enjoyment of residents in surrounding towers.
Jacob Petersen, Principal-in-Charge of the Hargreaves Associates landscape design team, coordinated extensively with architect Solomon Cordwell Buenz, and garage structural engineers to realize the complex on-structure landscape. Chicago Tribune architecture critic Blair Kamin praised the landscape: “An oasis of public space between Michigan Avenue and Navy Pier; origami-inspired park is deftly integrated with tower”.





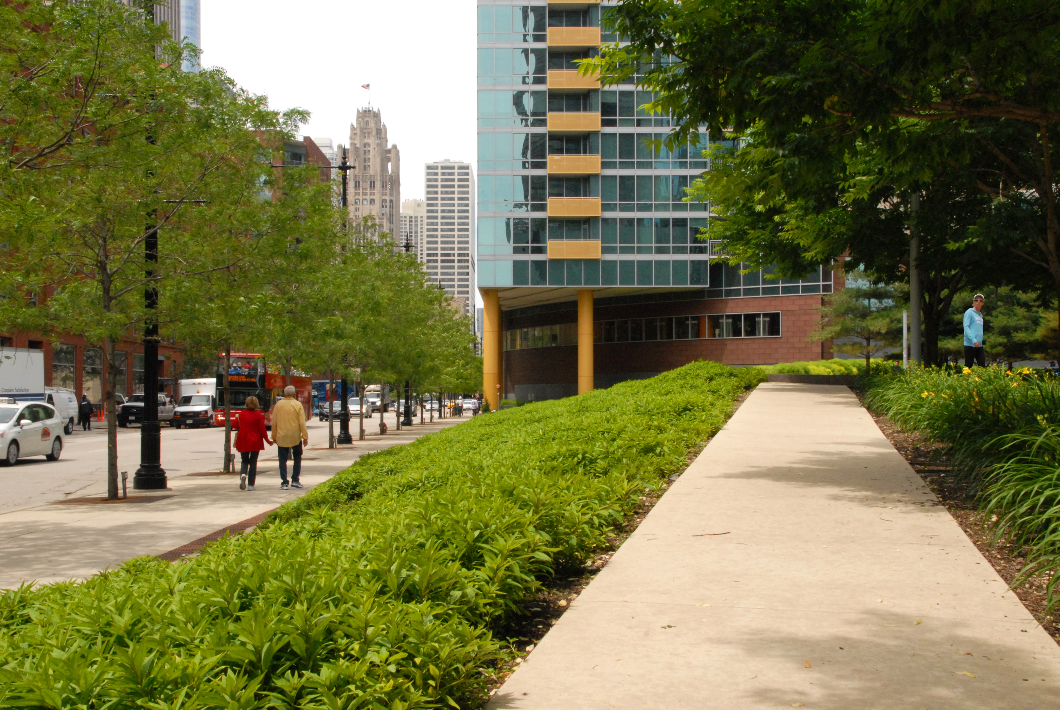
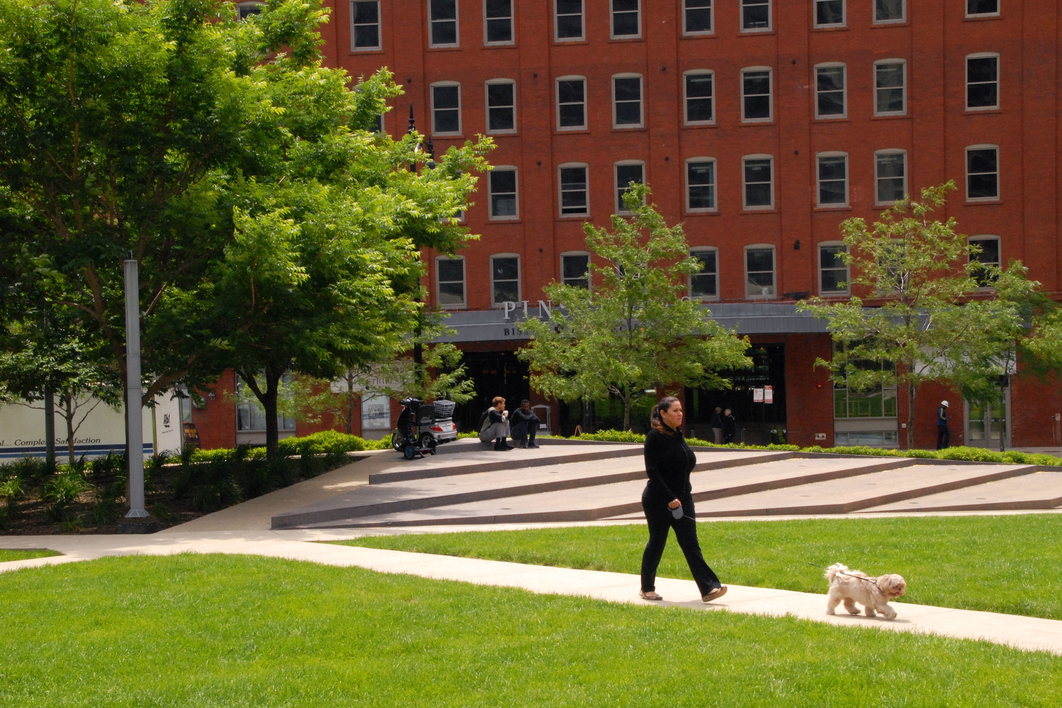
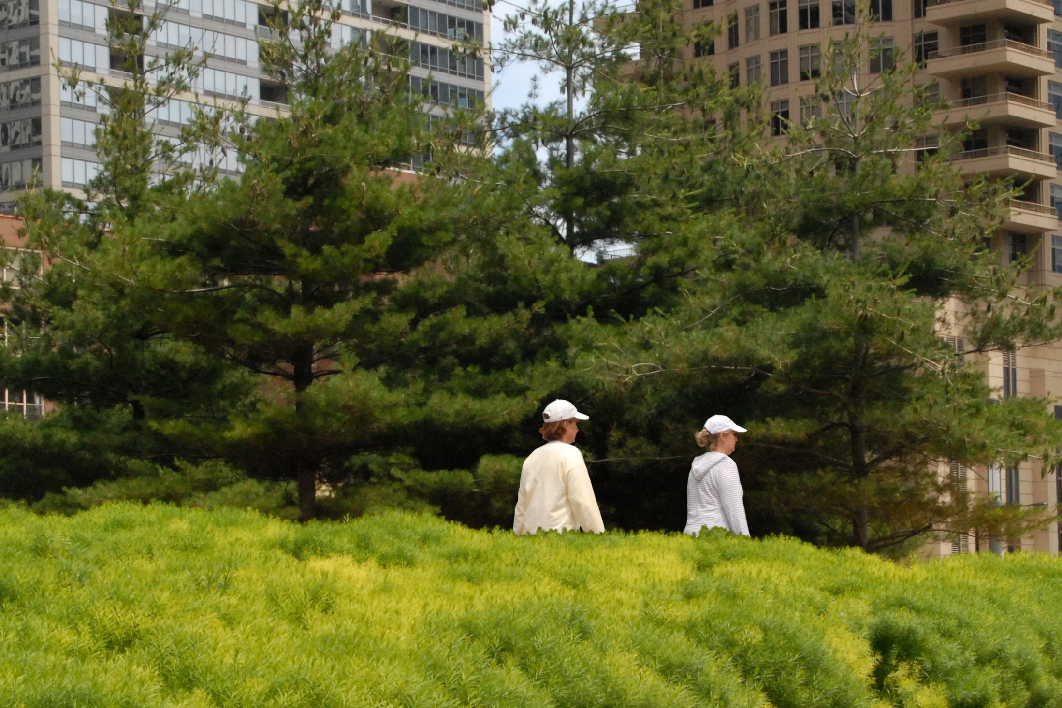
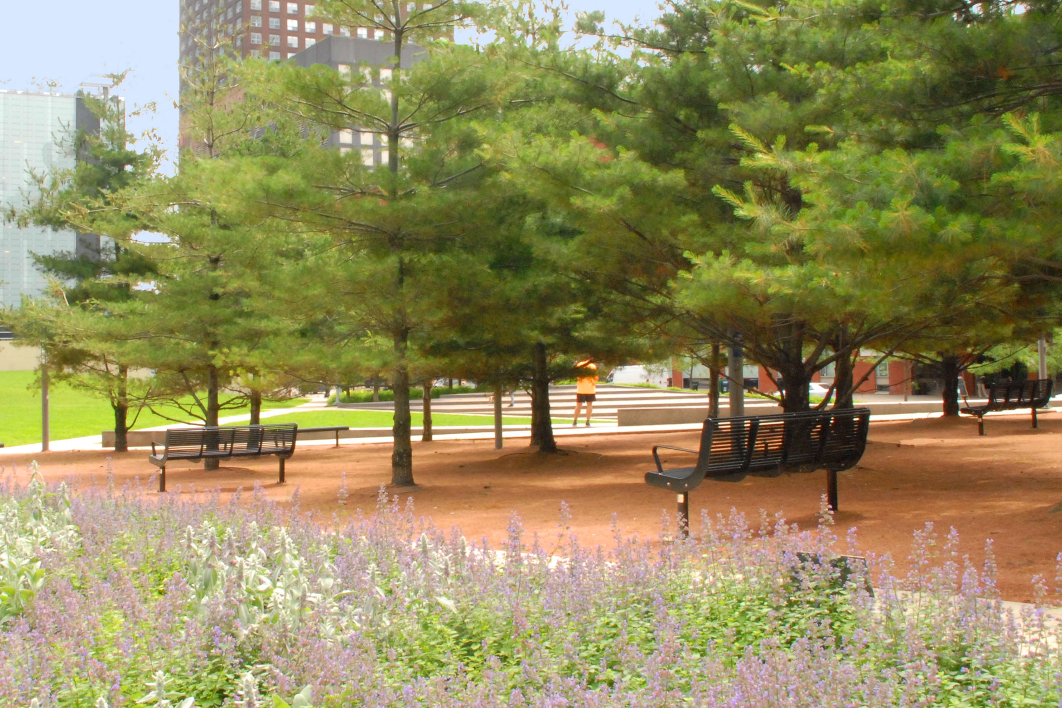
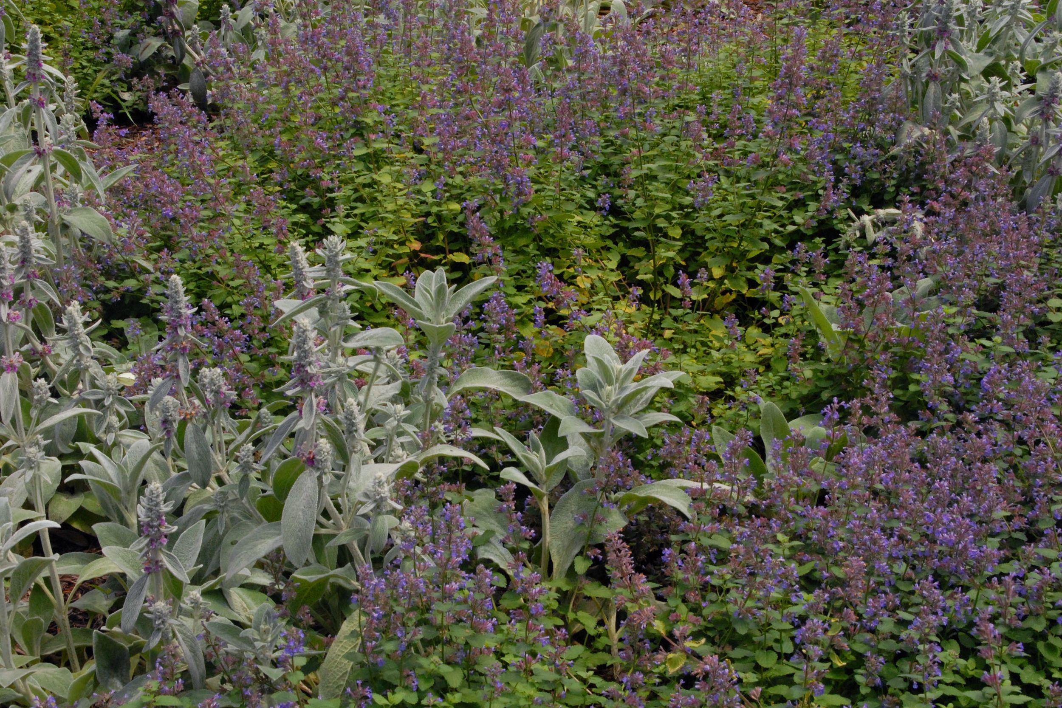
Austin Federal Courthouse
The Austin Federal Courthouse, designed by Mack Scogin Merrill Elam Architects, occupies a full city block adjacent to historic Republic Square Park in downtown Austin. The courthouse landscape engages the surrounding city with a series of gardens, stairs, terraces, plazas, and streetscapes. Jacob Petersen, Principal-in-Charge of the Hargreaves Associates landscape design team, coordinated with the city to close San Antonio Street to vehicular traffic, transforming the right-of-way into a tree-shaded event plaza linking courthouse to park in a unified pedestrian environment. Grand courthouse stairs facing the plaza welcome employees and visitors. The striated grain of the landscape reinforces the bold courthouse massing. The LEED-certified project was awarded a 2014 GSA Honor Award in recognition of overall design excellence.










ResMed Corporate Headquarters Campus
ResMed’s Corporate Headquarters Campus integrates 230,000 sf office space, dining and event facilities, and a 766 stall parking garage within a dramatic 7-acre campus defined by sweeping bands of native and drought tolerant perennials. Outdoor amenities including an arrival courtyard, a tree-shaded café plaza, a great lawn, and a series of walking paths.
Jacob Petersen was Principal-in-Charge of the Hargreaves Associates campus design team. The San Diego Architectural Foundation awarded the design a 2009 Orchid Award; “The campus of the ResMed Corporation is a startling good example of artistic landscape design for a commercial building….plantings were carefully designed to be drought tolerant, and the paving materials allow water to percolate….. public spaces are welcoming, comfortable, and safe.....integration of large scale modern artwork is a pleasant surprise.”









Regional Law Enforcement Memorial
The Regional Law Enforcement Memorial celebrates the lives and service of all branches of law enforcement in San Diego County. The glass “Wall of Light” is internally illuminated, creating a beacon of remembrance along San Diego’s waterfront. The names of fallen officers are etched upon the ephemeral glass surface, without hierarchy, or structure. The intentional lack of order alludes to the timelessness and commonality of service and sacrifice. Translucent words such as "honor", "duty", and "courage" float within the illuminated glass wall, representing the shared core values of law enforcement.
Jacob Petersen, Principal-in-Charge of the Hargreaves Associates design team, worked closely with Memorial Foundation representatives to refine content and meaning.
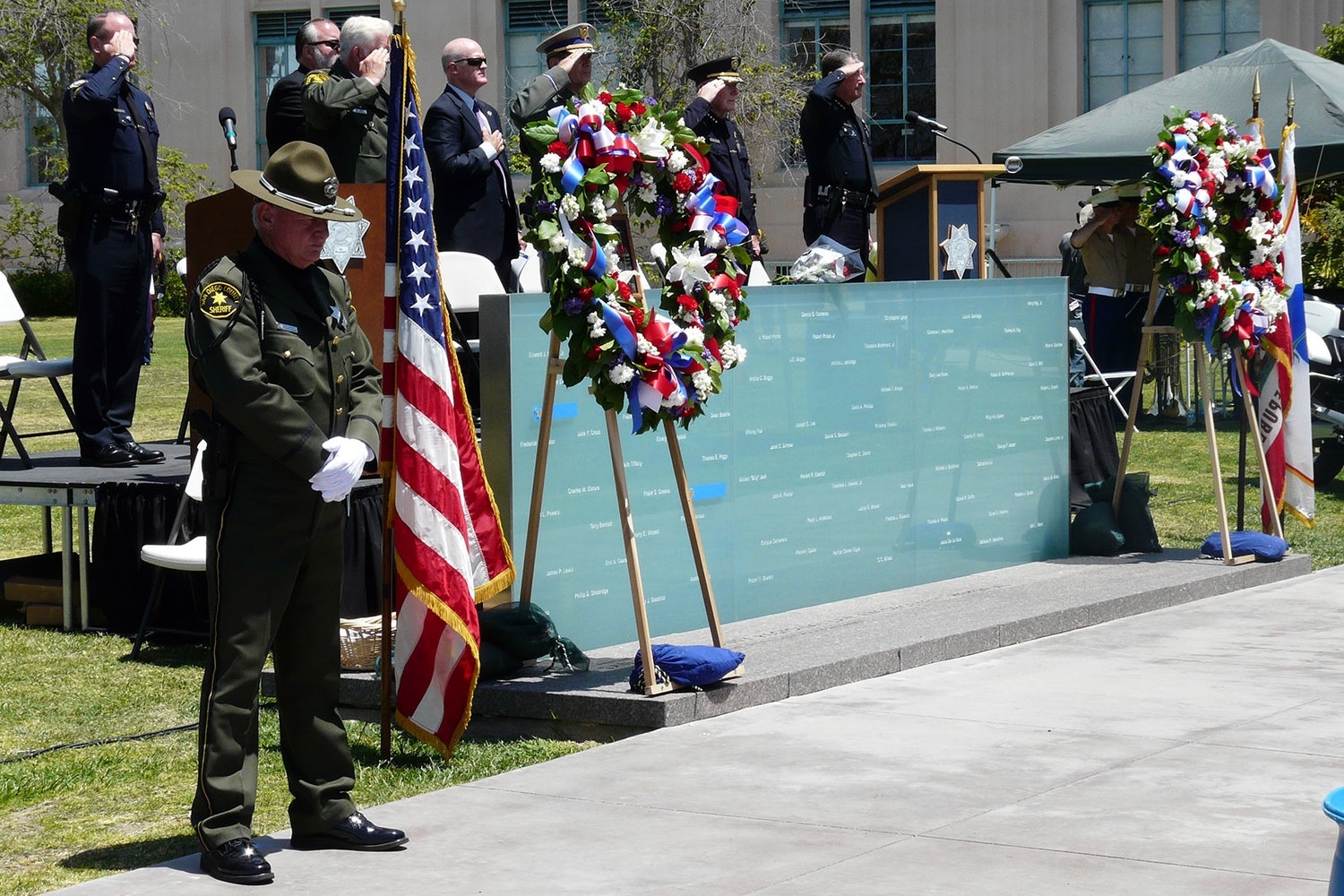
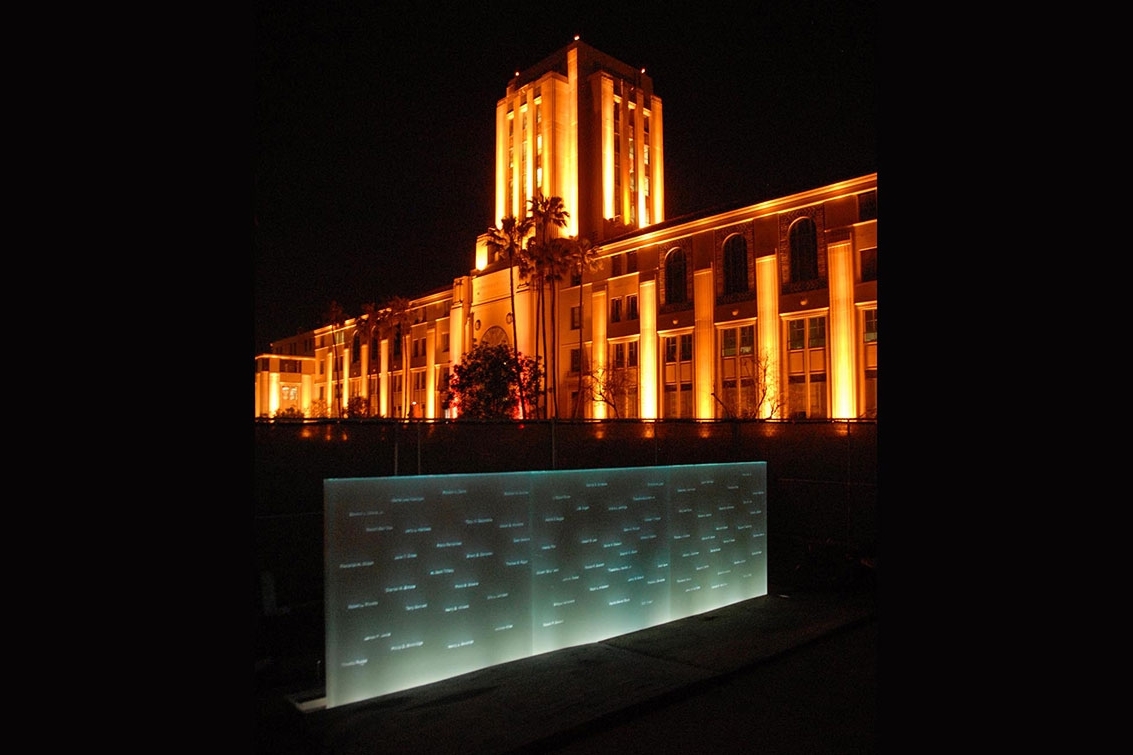
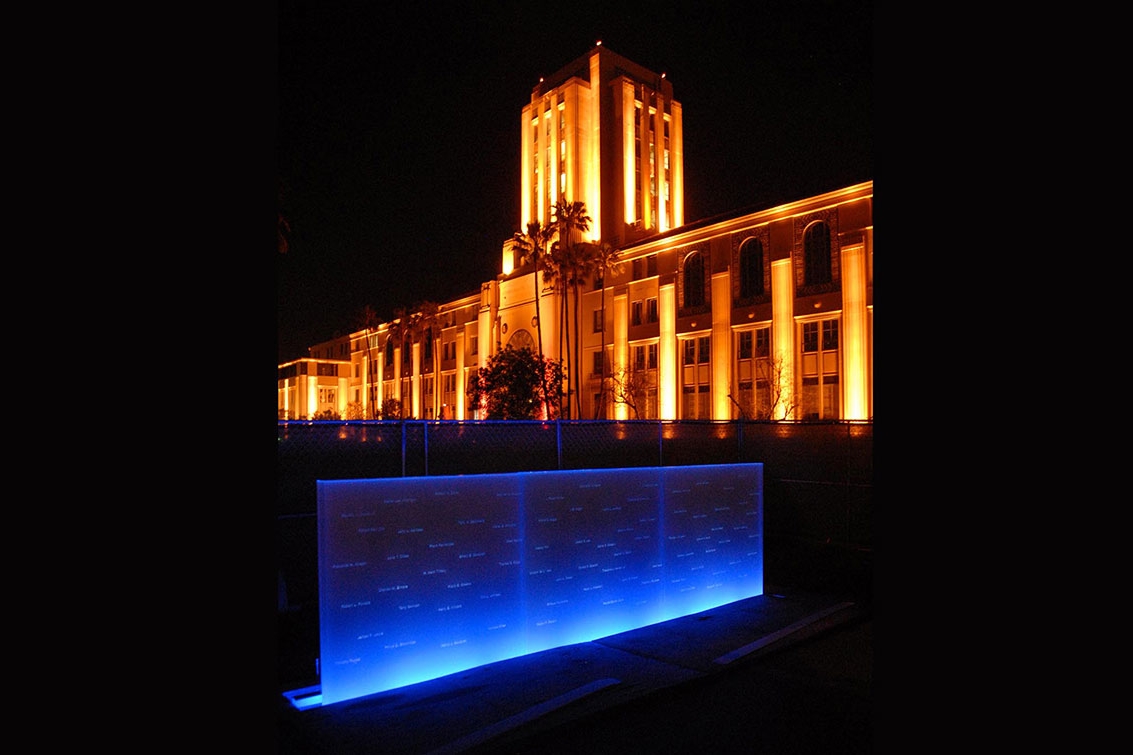
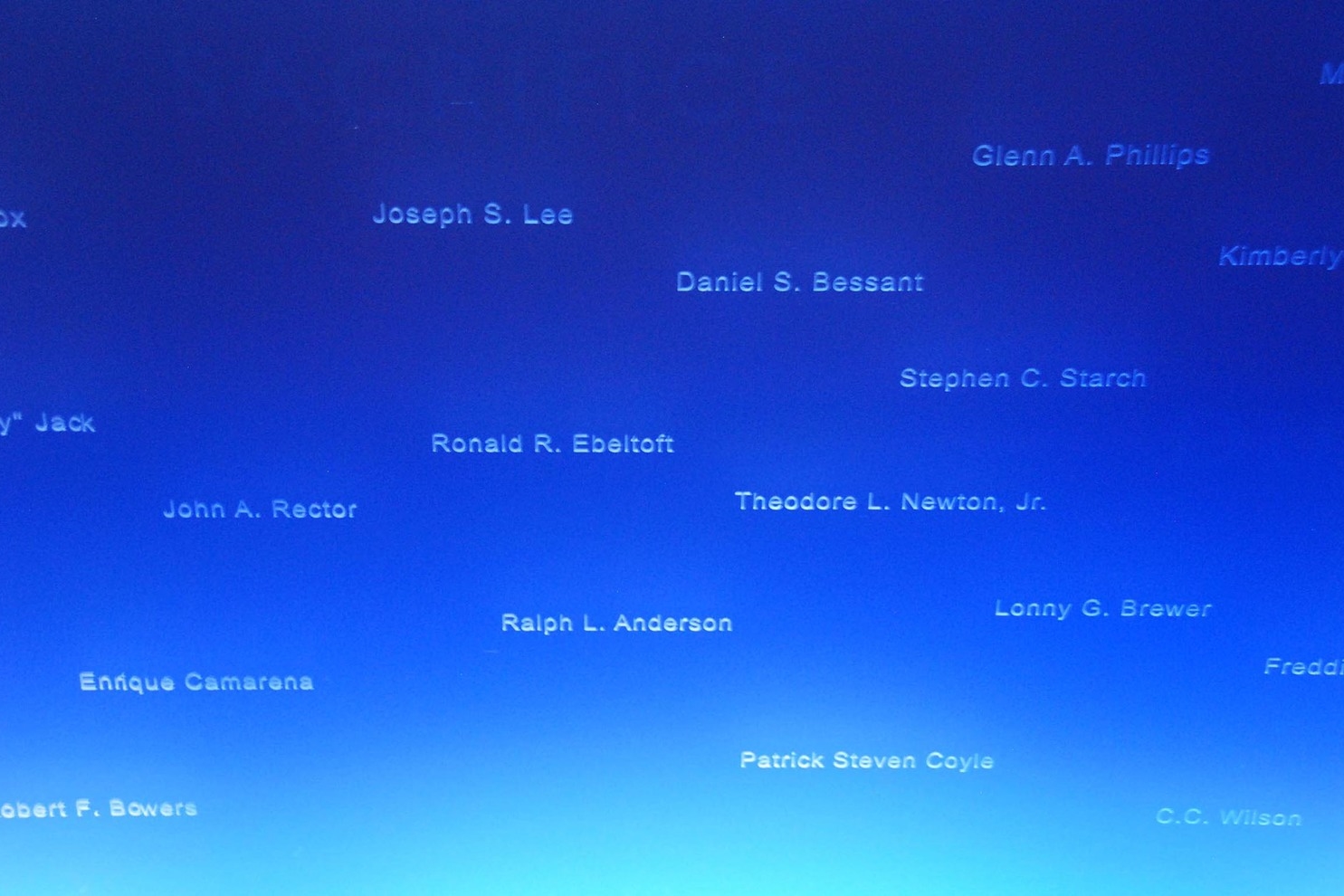
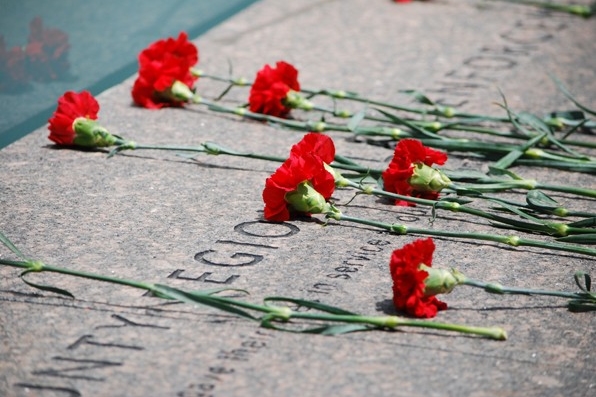
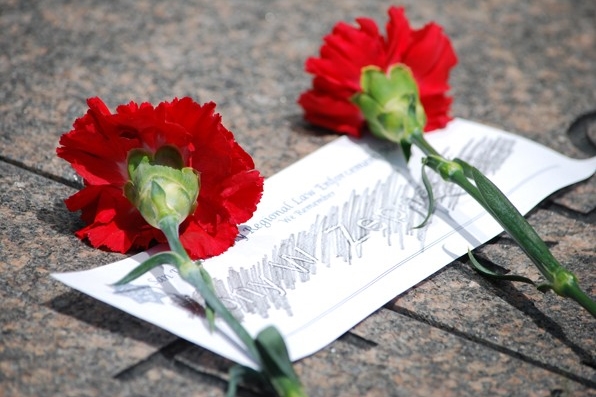

Potrero Residence
The residential garden designed by Jacob Petersen and Lara Rose is defined by a dramatic angular deck framed by bold masses of decorative grasses and perennials. The central deck terminates in a seating terrace along the edge of the bocce court. The large deck and bocce court provide ample outdoor entertainment and dining opportunities. The terraced landscape gracefully mitigates 5+ feet of grade change between the house and the garden, enhancing indoor-outdoor connectivity. Feather reed grass, wild rye, salvia, and olive trees create an attractive drought-tolerant and low-maintenance garden palette suitable to San Francisco’s Mediterranean climate.




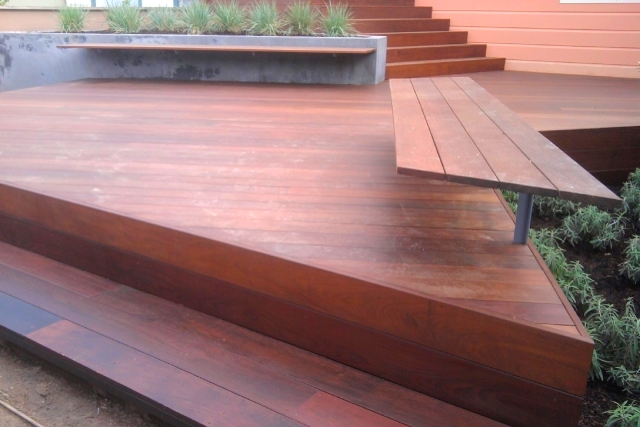

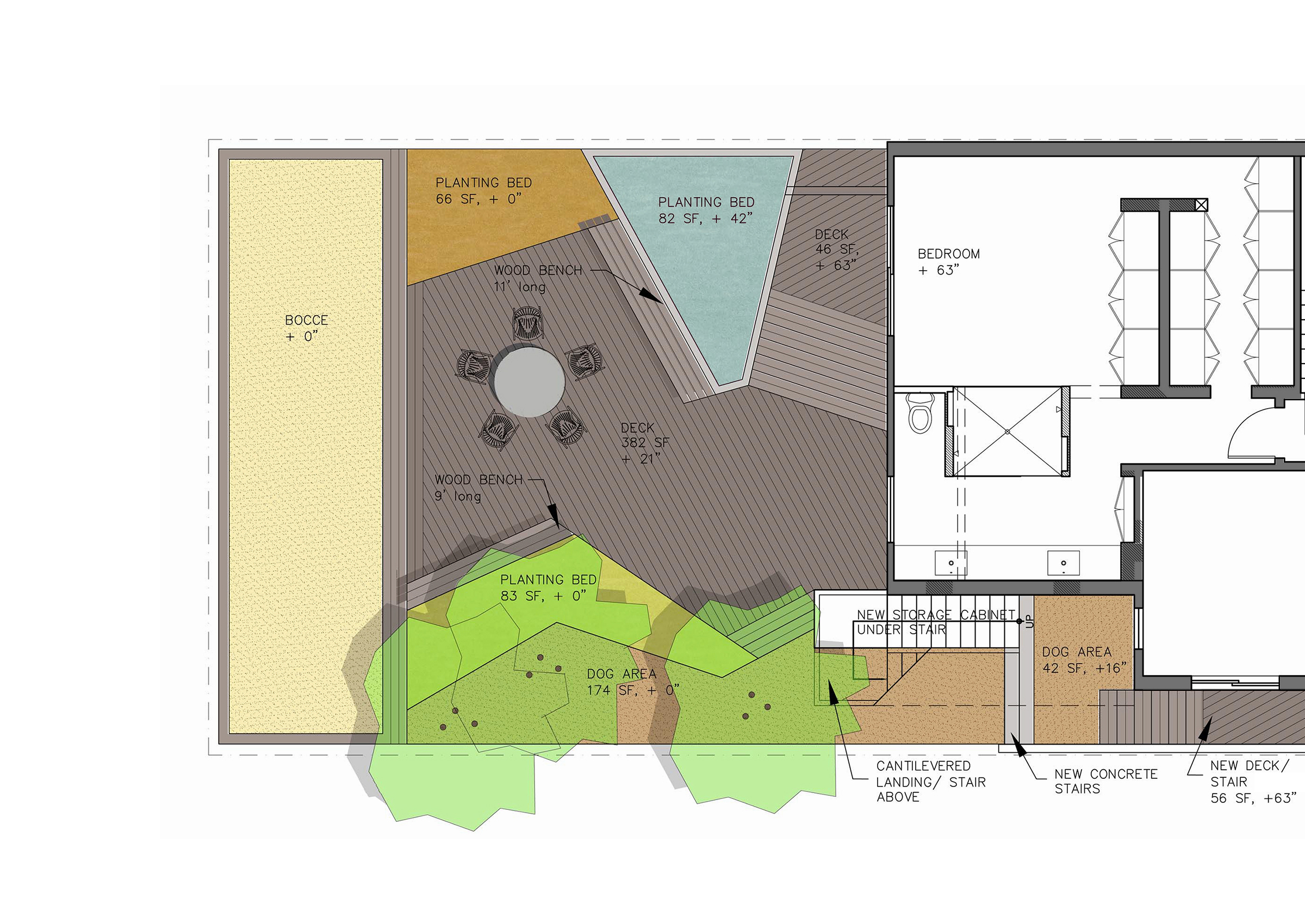
Webster Residential Tower
Petersen Studio is currently working with SCB Architects on the Construction Documents for the Webster Residential Tower in downtown Oakland. The project includes an 10K SF podium Amenity Deck and a 6K SF Roof Terrace. The Amenity Deck’s informal garden planters reflect the subtle angular geometries of the tower and create dynamic landscape spaces that invite outdoor fitness, dining, working, lounging, socializing, and grilling.
At 240 feet high, the Roof Terrace offers spectacular views in every direction, and the unique experience of swimming, lounging, and socializing on top of the city. The swimming pool and interior lounge spaces become an iconic contiguous indoor/outdoor space with an operable glass walls and a warm wood ceiling that extends outdoors as shade structure. The infinity pool is the physical and visual center of the space, capturing reflections of the sky and surrounding towers.
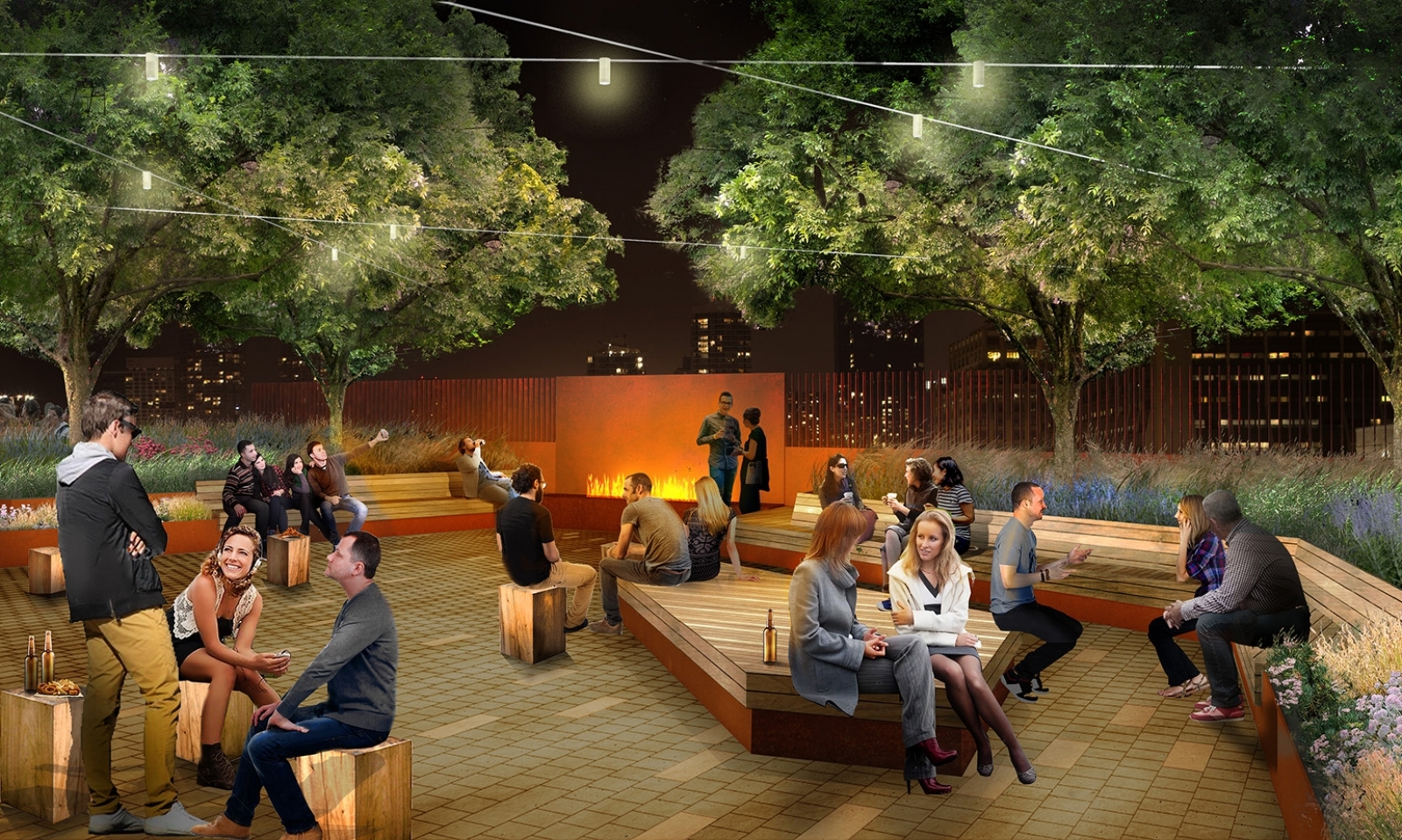
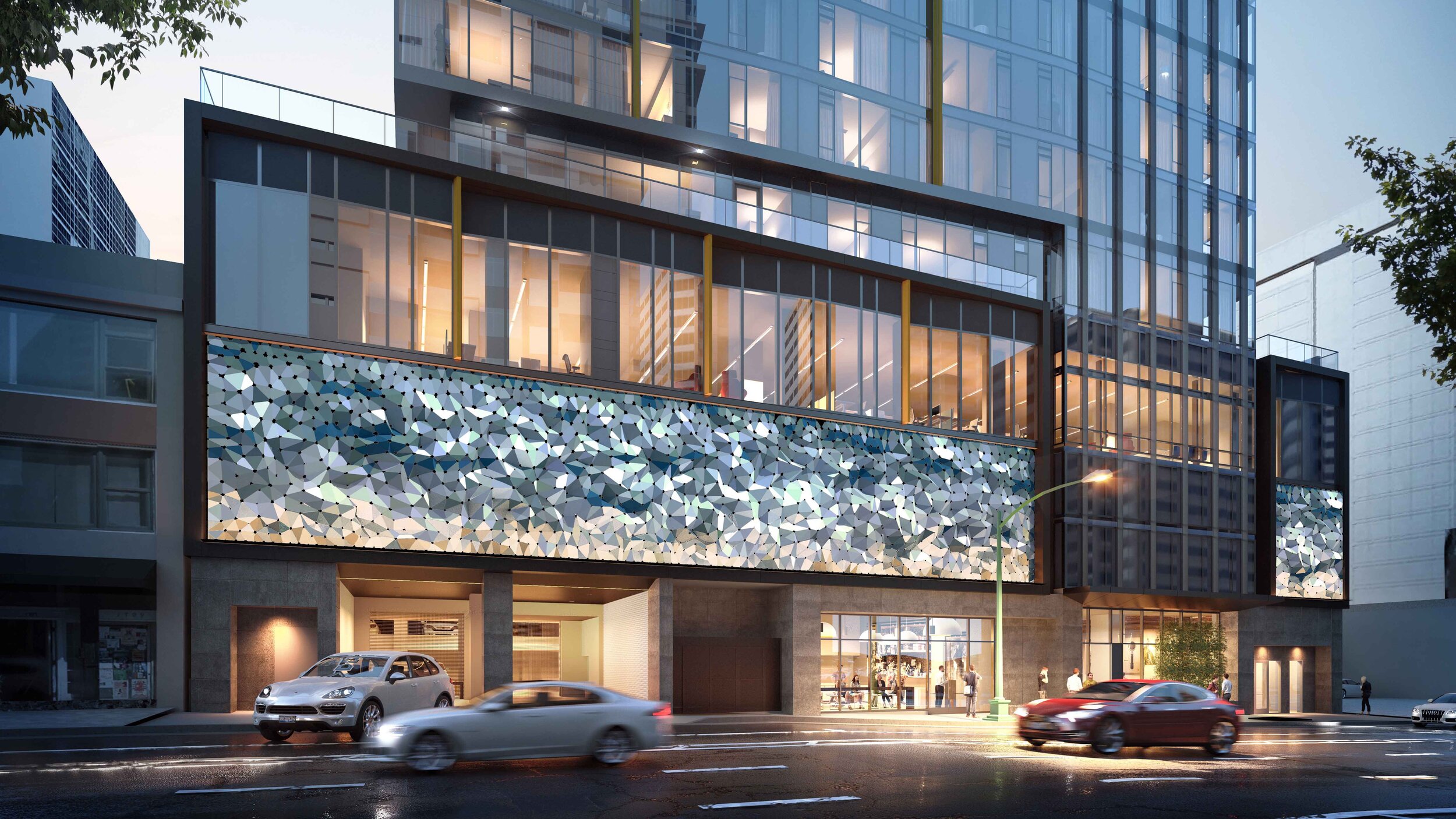

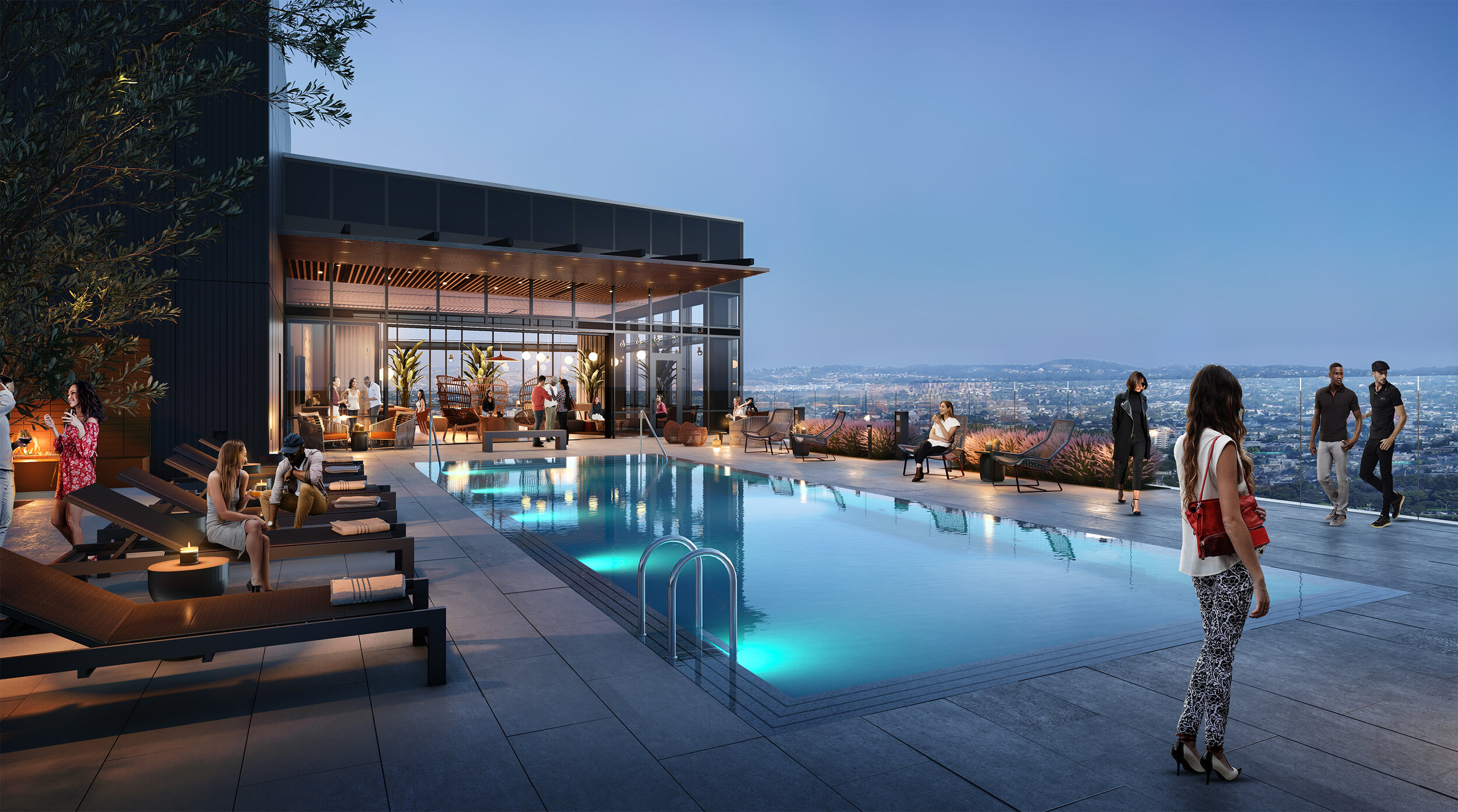
Oklahoma City MAPS 3 Downtown Public Park Master Plan
Oklahoma City’s Downtown Public Park Master Plan establishes the design vision and programming for the ambitious $80M, 70-acre central park linking the downtown core to the riverfront. The mile-long park will become downtown’s premier outdoor recreation and entertainment destination, and a major catalyst for revitalization of the Core to Shore District, providing the open space armature for the next 50-75 years of downtown growth.
Jacob Petersen was Principal-in-Charge of the Downtown Park Master Plan, with prime firm Hargreaves Associates. The Master Plan was adopted in 2014. Park construction is scheduled to be completed by 2021. A PDF of the complete Master Plan is available on the city’s MAPS 3 website: Downtown Public Park Master Plan PDF









Mountain House
The Mountain House is located on the edge of a 5-acre meadow surrounded by redwood forest in northern California’s steep coastal mountains. Construction of the original eccentric post-and-beam house was initiated in the 1970’s as a private mountain retreat. Current owners wanted to expand and modernize the off-the-grid house to accommodate a growing family, and strengthen indoor-outdoor relationships. Petersen Studio designed a sequence of interrelated decks, stairs, and terraces that unfold from the house to engage the surrounding meadow and forest. The hillside design gracefully integrates 40’ of vertical grade change.
On the uphill side of the house, a new entry stair and retaining wall provides access from the parking area above and protects the rooting area of a large redwood tree from required site grading. On the downhill side of the house, the folding glass wall of the new living room opens onto broad splayed stairs and a gravel terrace with a fire ring. The central lawn terrace accommodates family dining and play, and the lawn overlooks a sculptural pool deck embedded within the existing meadow.
House renovations and extensive rough grading have been completed. Phased landscape improvements are under construction.
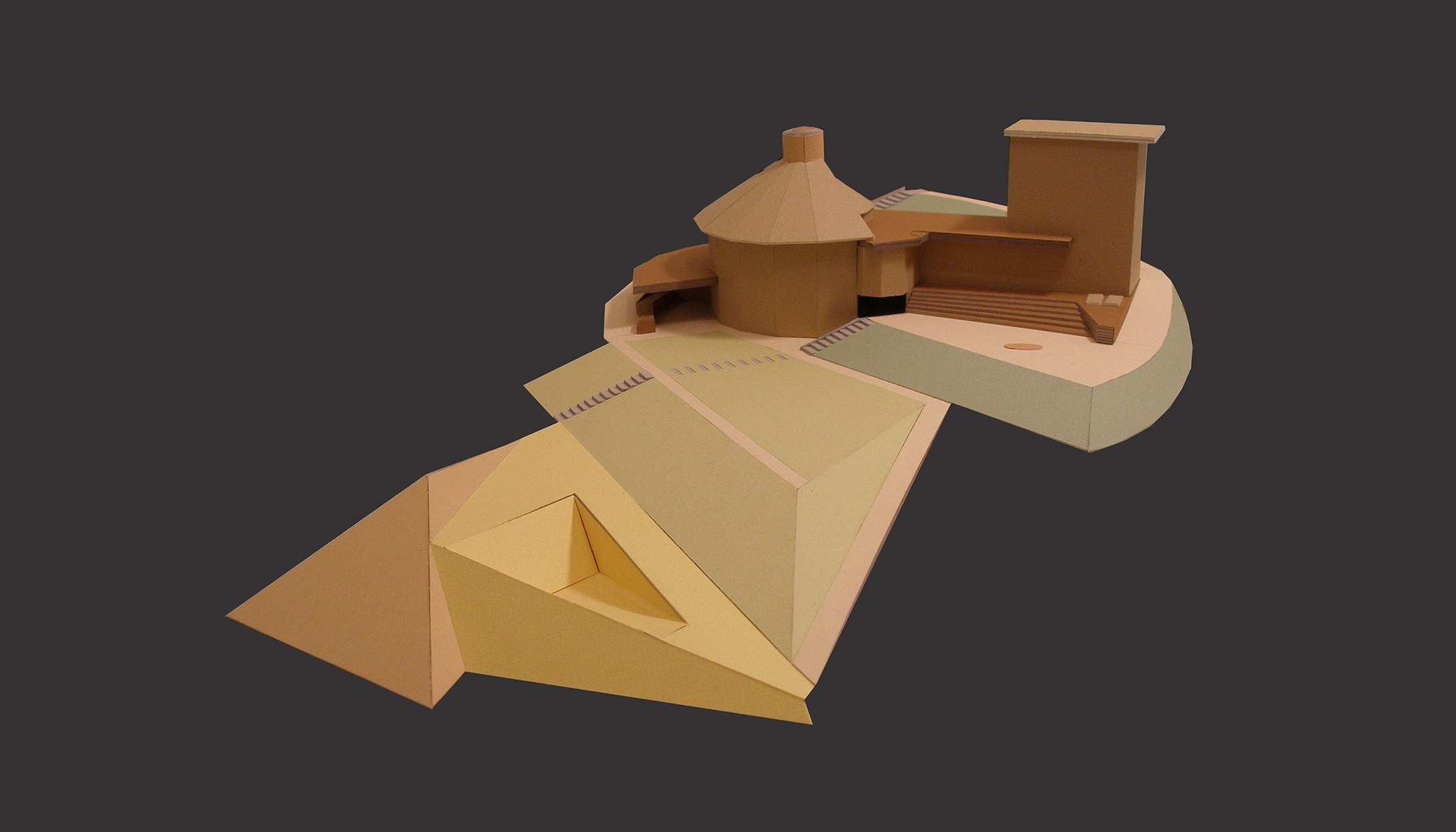
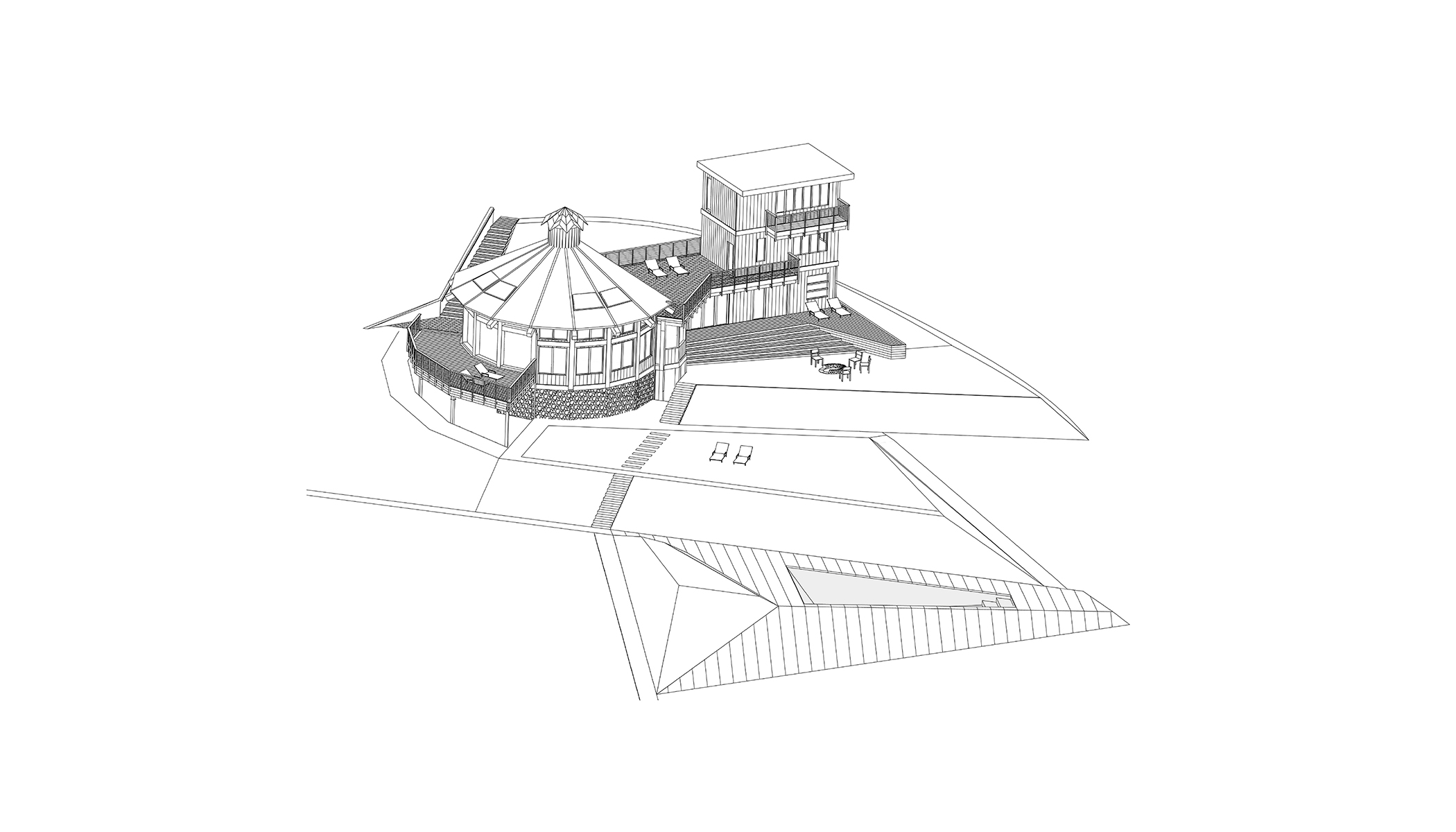
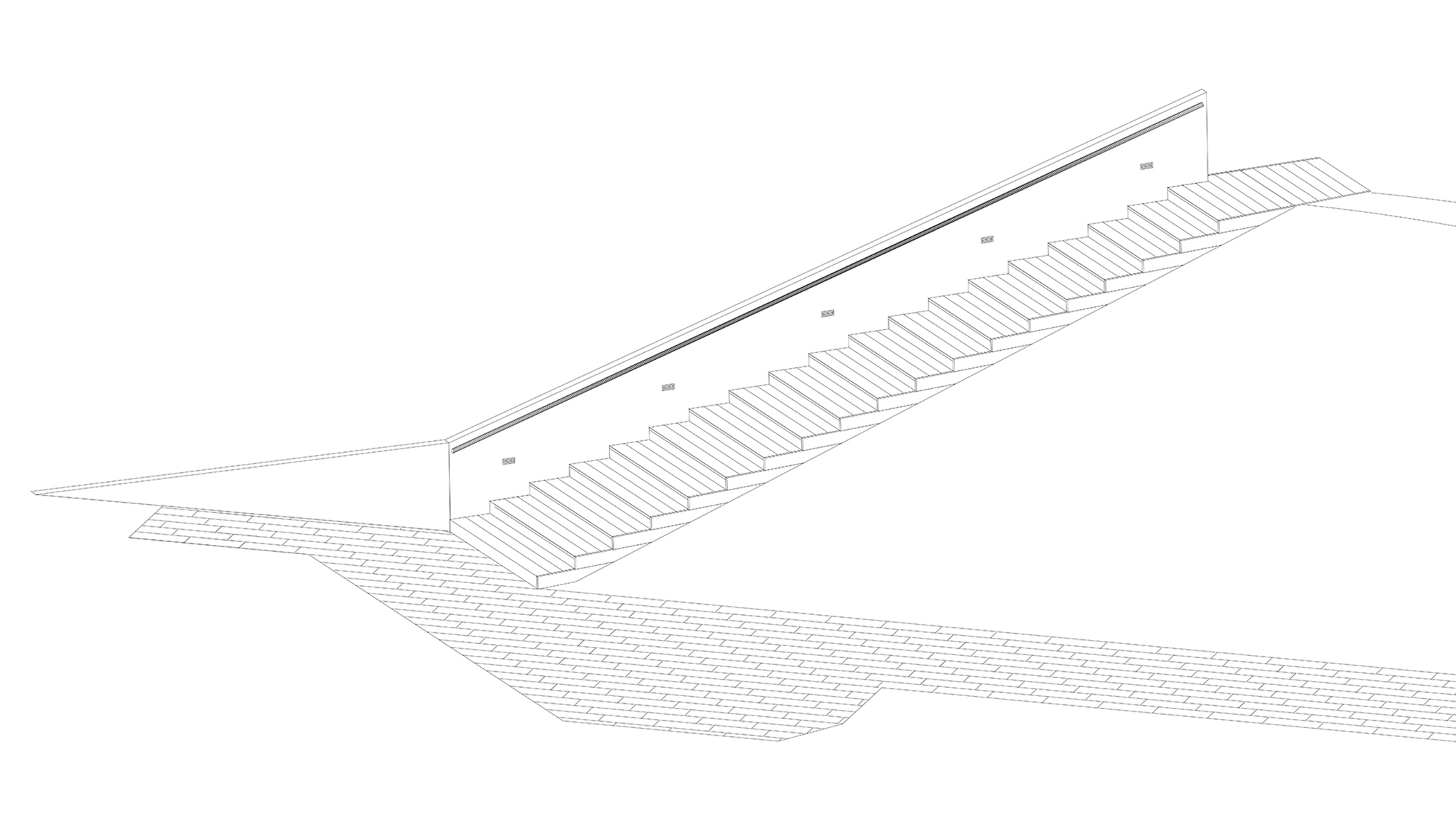
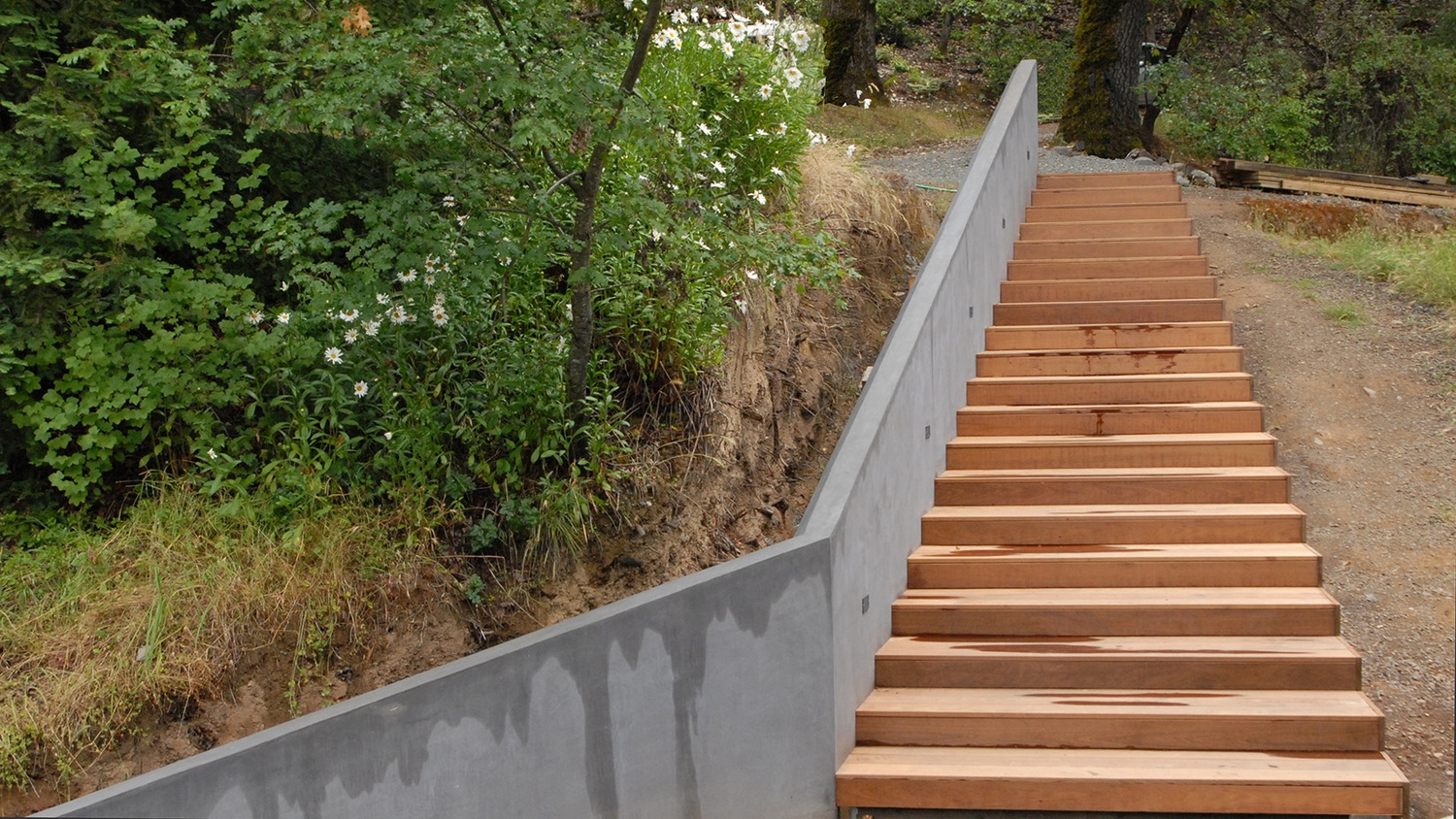
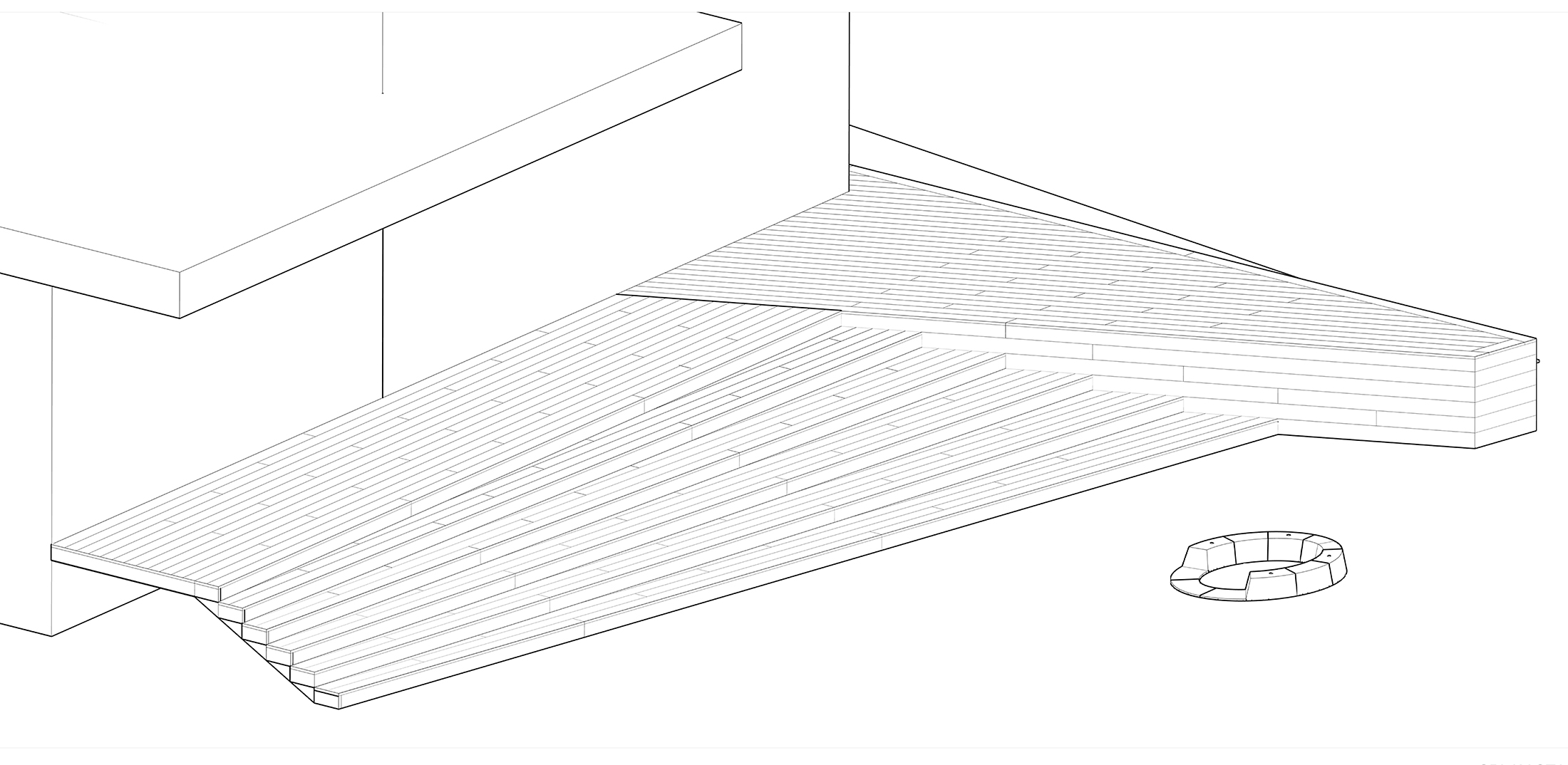

Streetlights Makers Quarter
Petersen Studio is completing Construction Documents for the Streetlights High-rise Residential Development in downtown San Diego’s Makers Quarter District. Working in collaboration with lead architect Carrier Johnson, Petersen Studio is designing two ground-level pocket parks, perimeter streetscapes, private garden terraces, a 6-story green wall, and a 17,000 square foot Amenity Deck on the roof of the garage. The highly-programmed Amenity Deck features a swimming pool with fountain jets, a fitness center with an outdoor exercise plaza, a DIY makers garage, and a tree-shaded deck with cafe seating and outdoor fires, set within a rich garden environment overlooking San Diego’s downtown skyline and bayfront.
The development includes a 30-story residential tower, a 7-story residential mid-rise, a 10-story garage, and ground-level restaurant and retail spaces that work in synergy with parks and streetscapes to enrich and activate surrounding districts. Construction is scheduled to begin summer 2016.
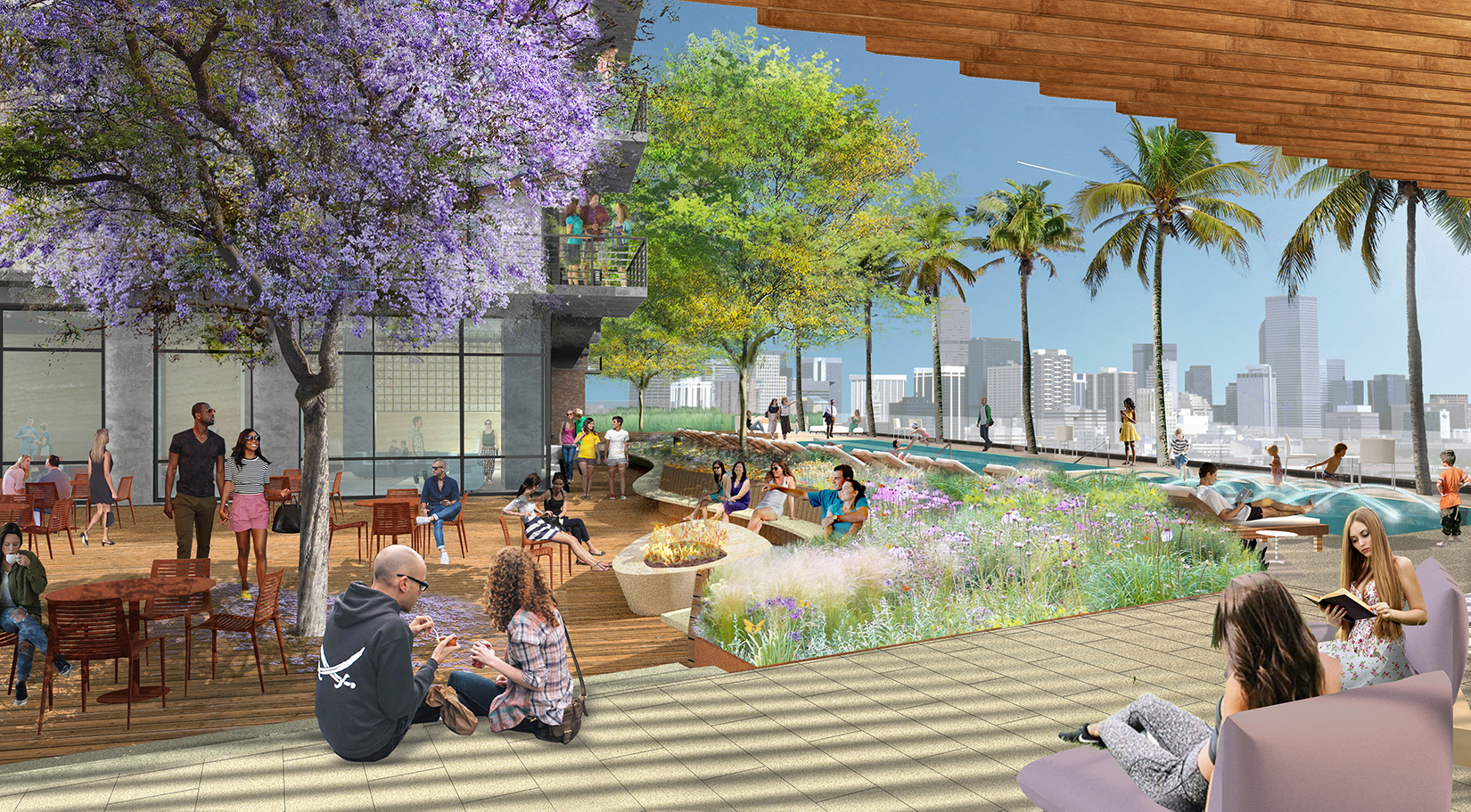
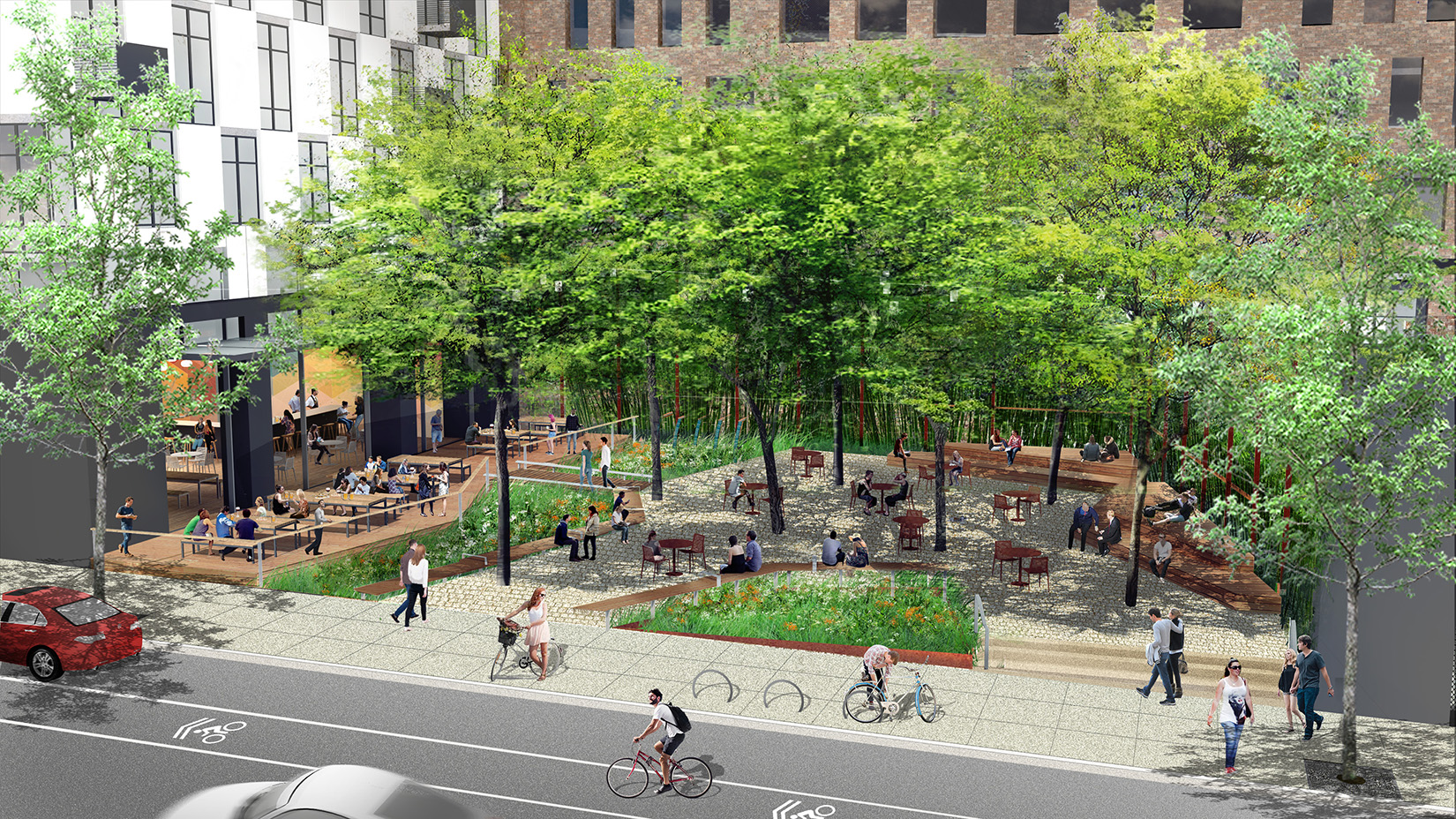
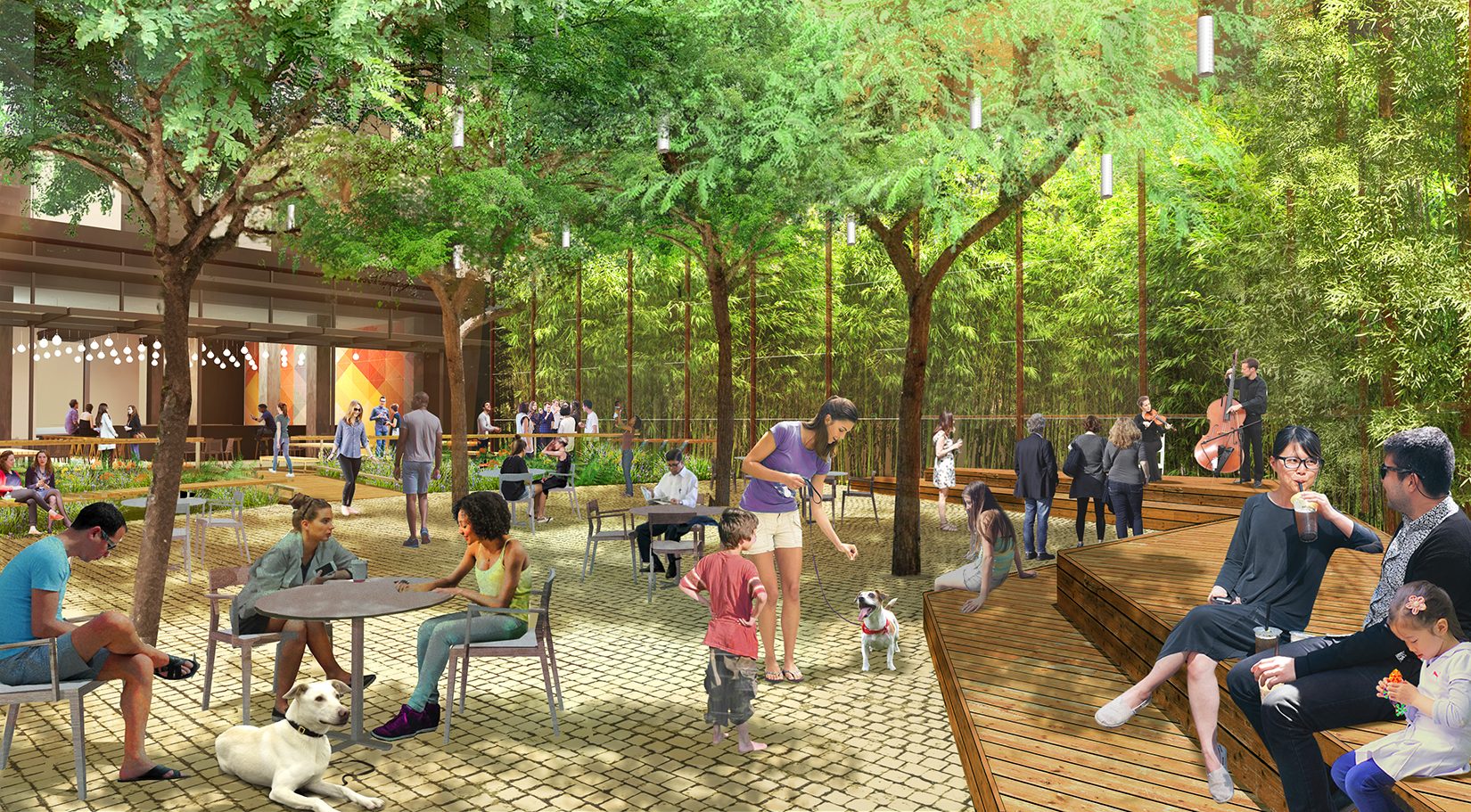
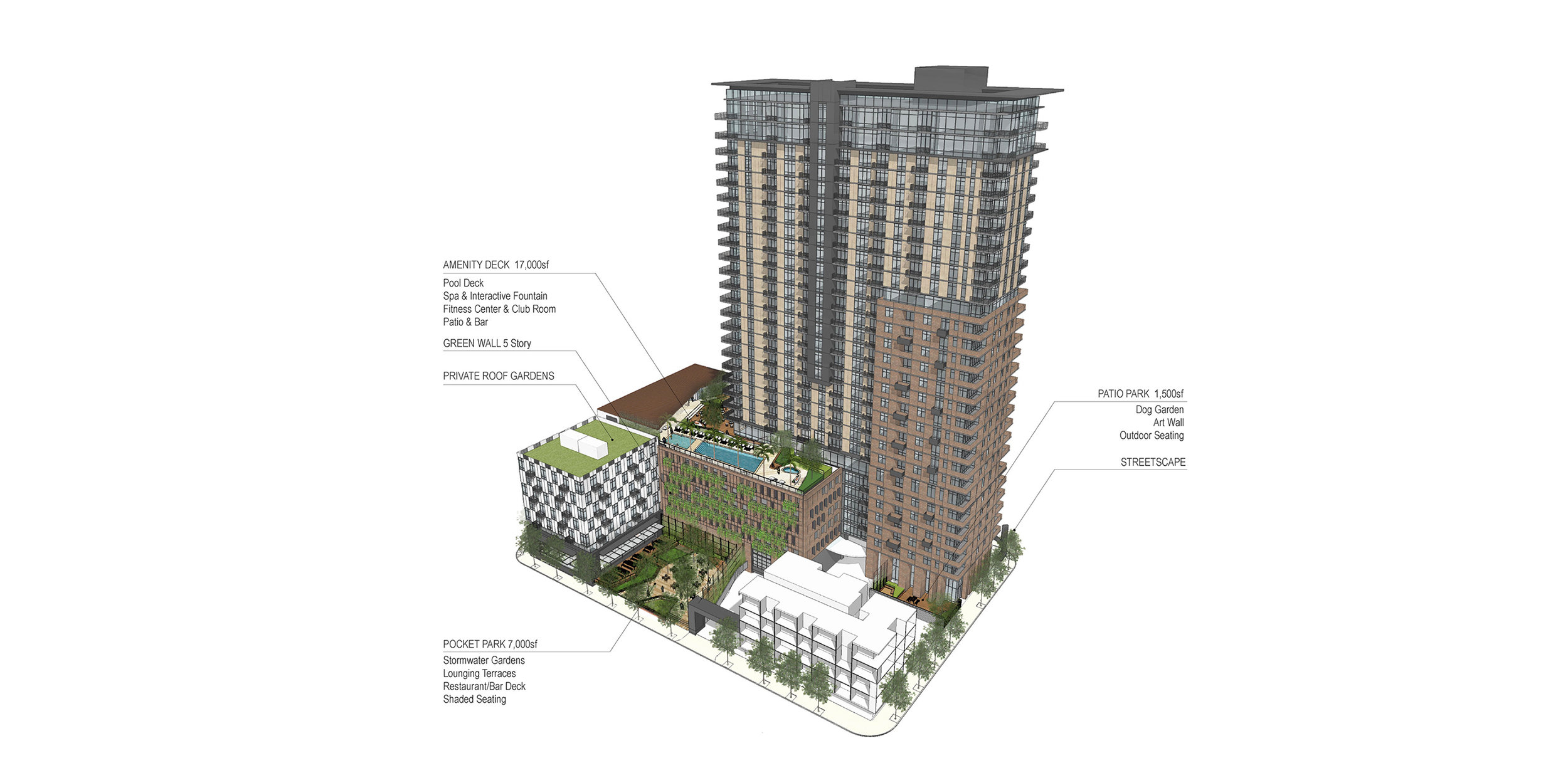
Makers Quarter Pocket Park
Petersen Studio has been engaged by a developer team to design and program public realm streetscape and park improvements within the 9-block Makers Quarter district of downtown San Diego. The Makers Quarter Pocket Park will be one of several small parks and plazas that will collectively define the character and social fabric of this evolving urban neighborhood.
Pocket Park’s restaurant deck’s and communal tables will encourage indoor/outdoor dining and socialization in an informal beer garden context, while the tree-shaded plaza will host daily activities and a range of small performances and events. The plaza’s movable tables and chairs can be easily rearranged or removed to accommodate outdoor movies, music performances, weddings and various private events. Interpretive stormwater gardens treat runoff and provide desired separation between the private restaurant deck and the public plaza. Sculptural seating terraces frame the south edge of the plaza, providing informal amphitheater seating and performance platforms for plaza activities. Dimmable catenary lights allow nighttime atmosphere to be customized for specific activities.


Burlingame Point
PETERSEN STUDIO is collaborating with Gensler on the 17-acre Burlingame Point Development, a dramatic new R&D campus on Burlingame’s waterfront, 1 mile south of San Francisco’s International Airport. The campus includes four mid-rise office buildings and an amenity building organized around a 1000’-long central mall that orients the campus to the bay. The mall’s green roof landscape is designed as a hyperbolized coastal prairie, with diverse seasonal natives that deliberately exaggerate the changing of the seasons. Plazas and courtyards adjacent to ground floor dining and meeting spaces encourage indoor-outdoor campus activities and programmed outdoor events. Six acres of the central campus landscape is on-structure over large underground podium garages, allowing the campus to maximize publicly-accessible open space within a cohesive pedestrian environment. Rooftop terraces on each office building provide more intimate spaces for outdoor work, dining, and social activities with panoramic views across the bay.
The project will restore several acres of coastal scrub and prairie habitat while activating the waterfront with a multi-use Bay Trail promenade, picnic plazas, seating terraces, and overlooks that cantilever dramatically from the shoreline revetment. Interpretive nodes along the waterfront will engage visitors in coastal ecology, habitat restoration, storm water management, and sea level rise – topics that are visibly represented within the surrounding landscape. Construction of Burlingame Point officially broke ground February 13th, and will be completed in 2019.

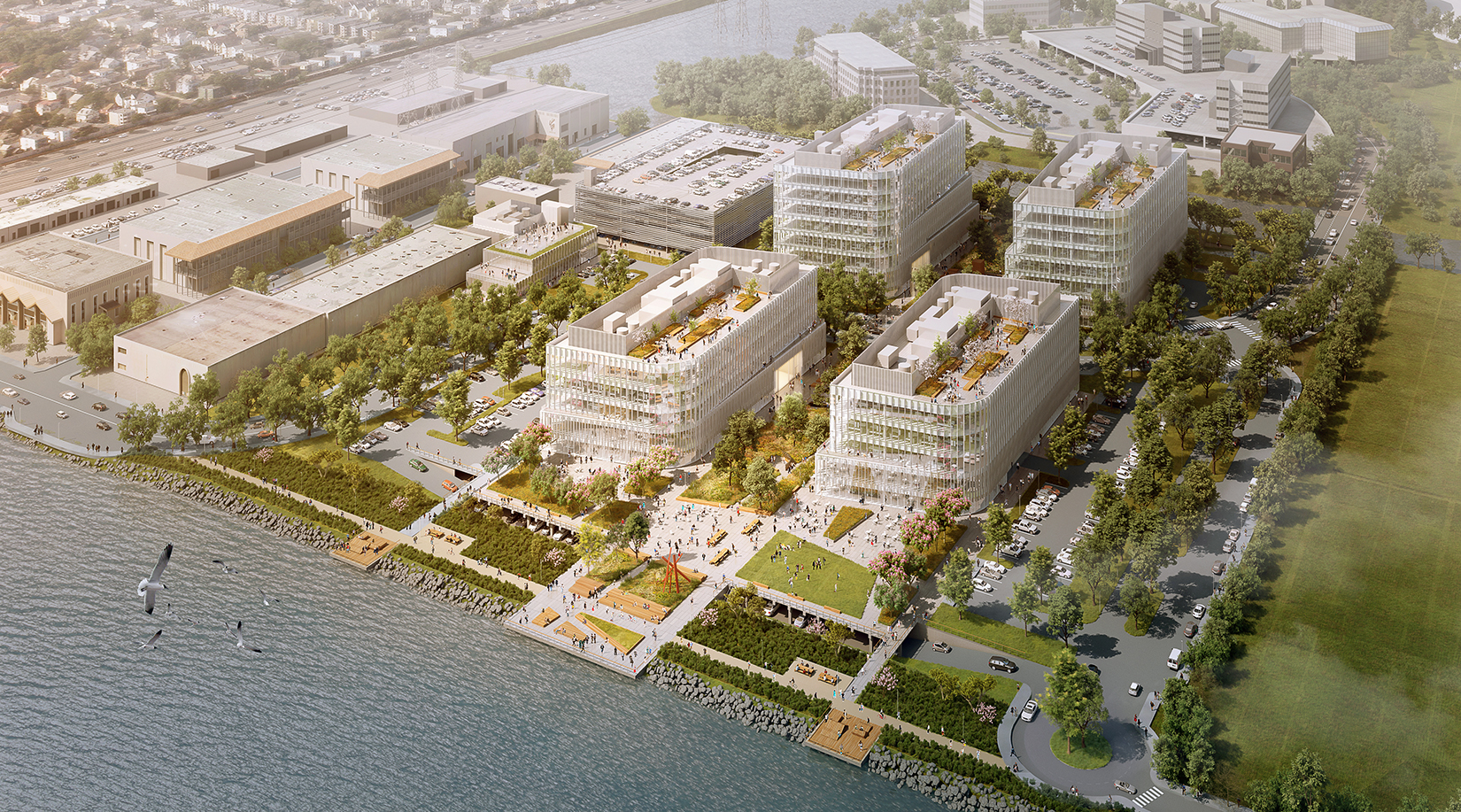

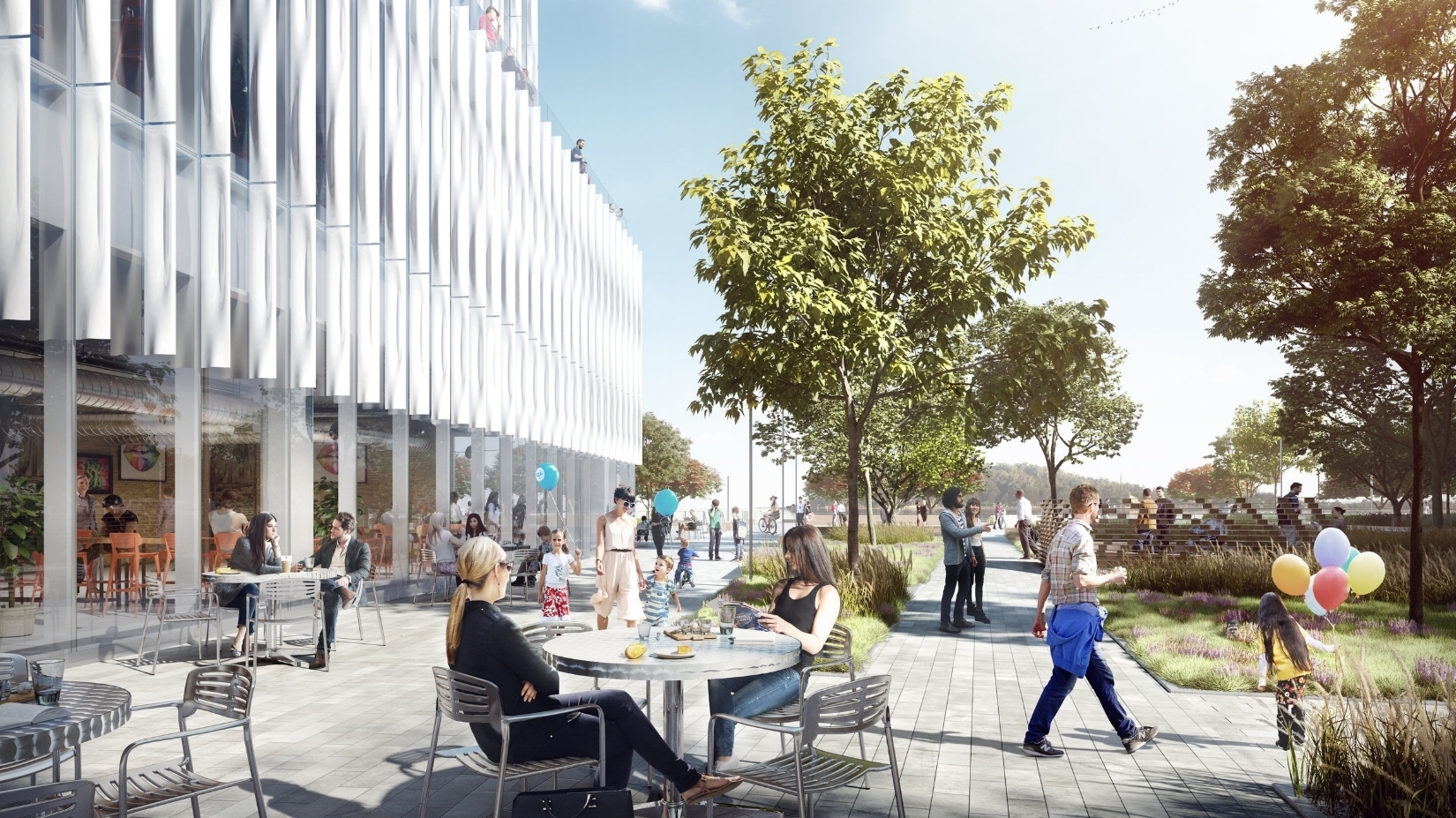

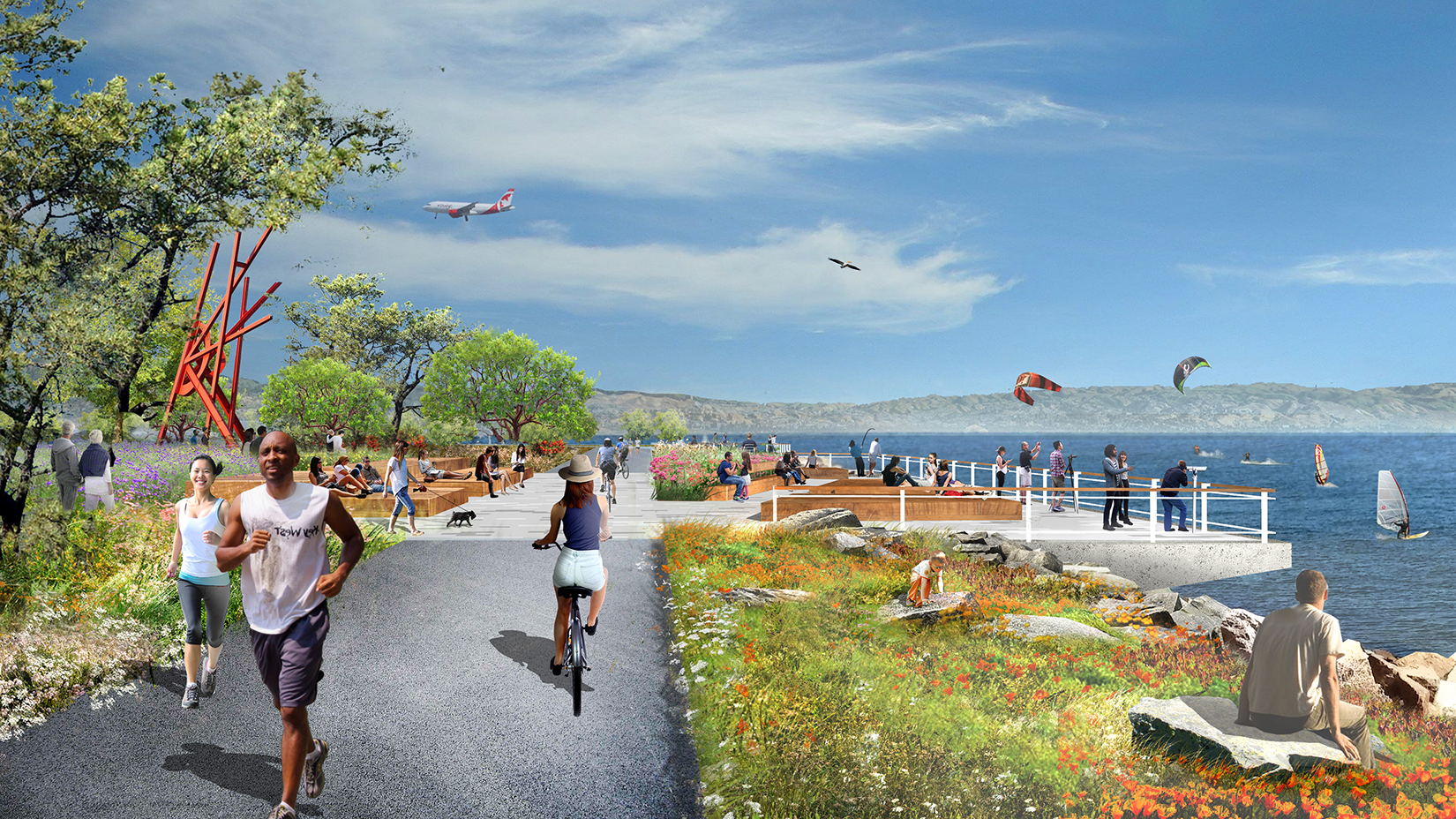

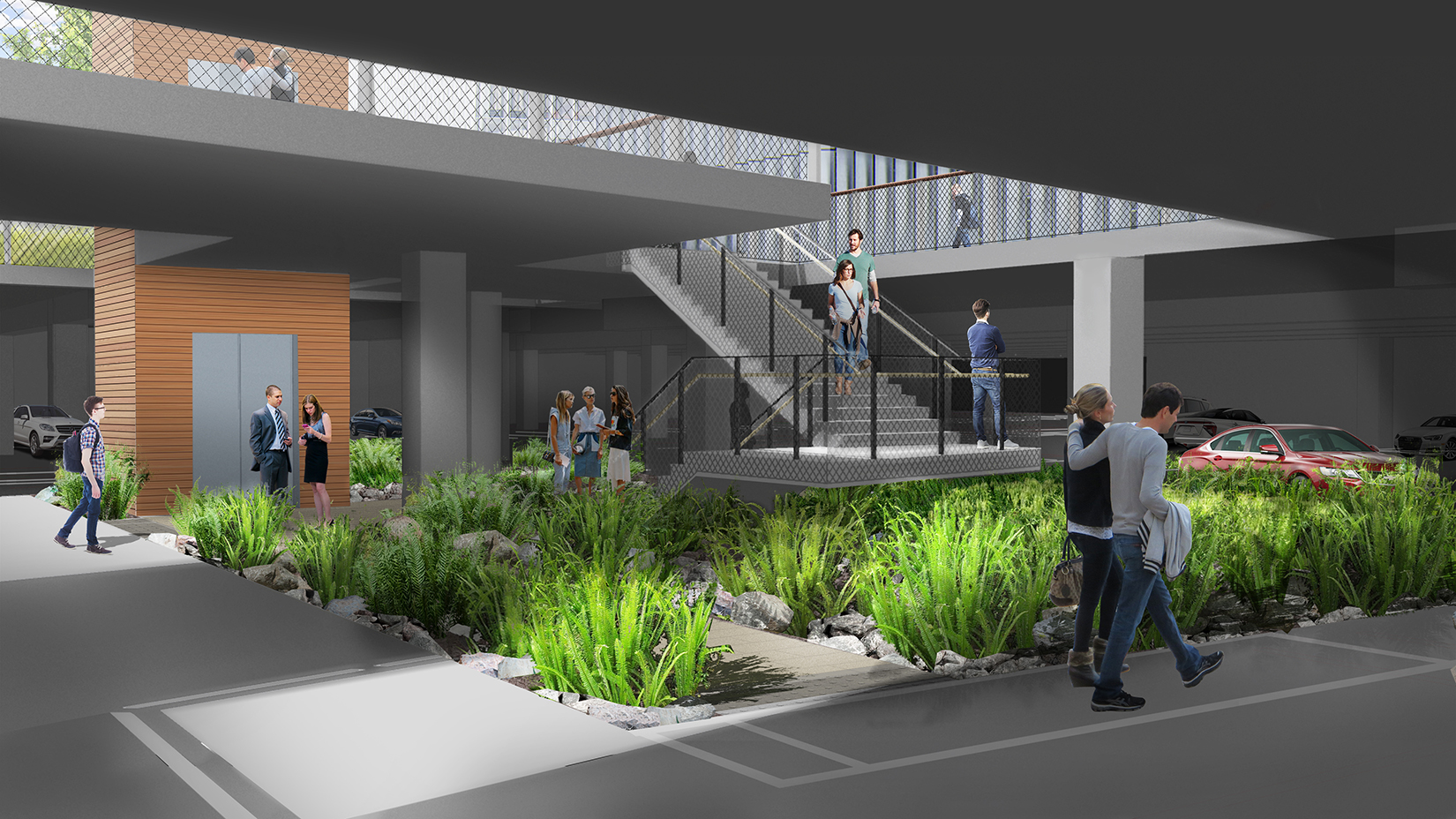

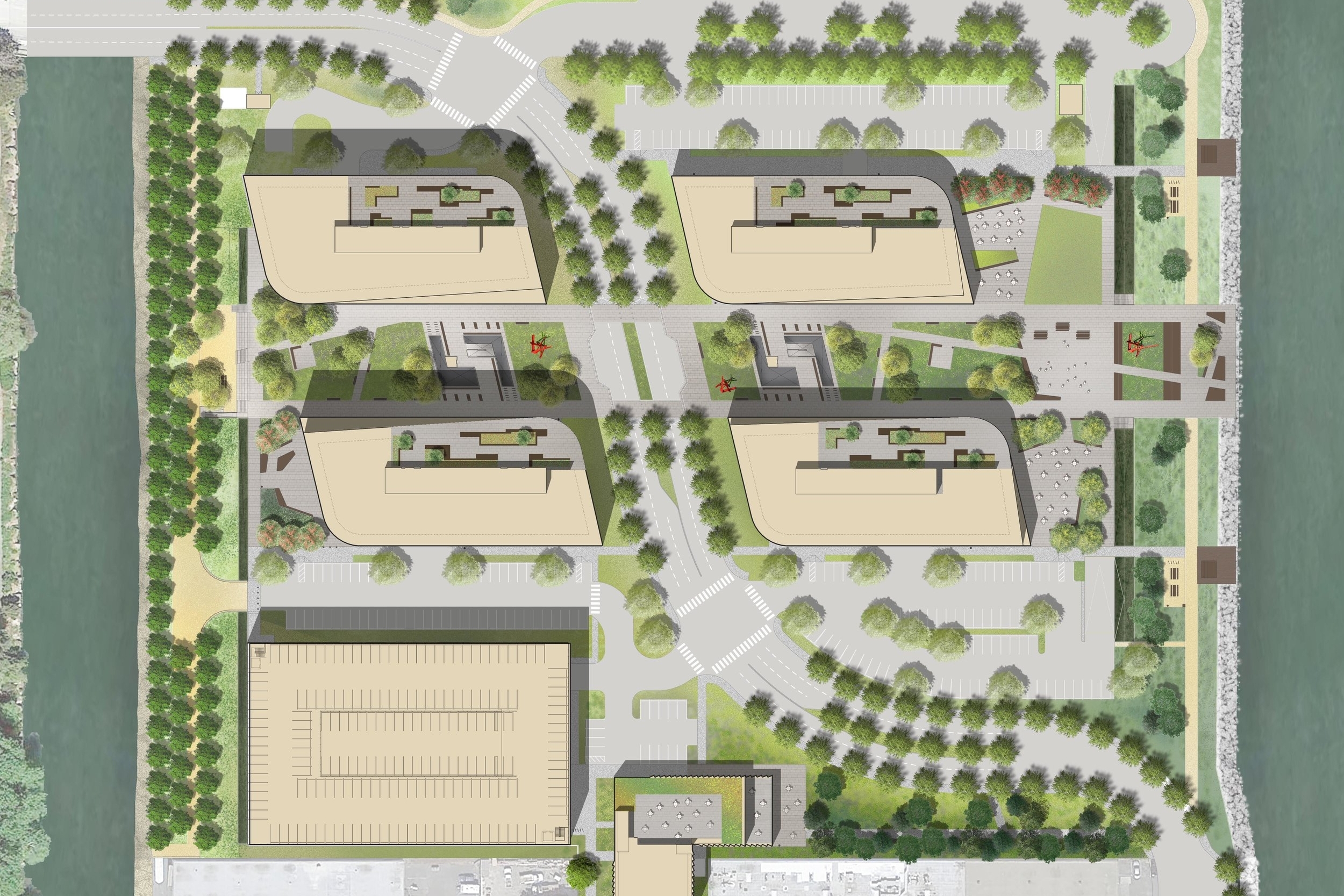
Burlingame Shoreline

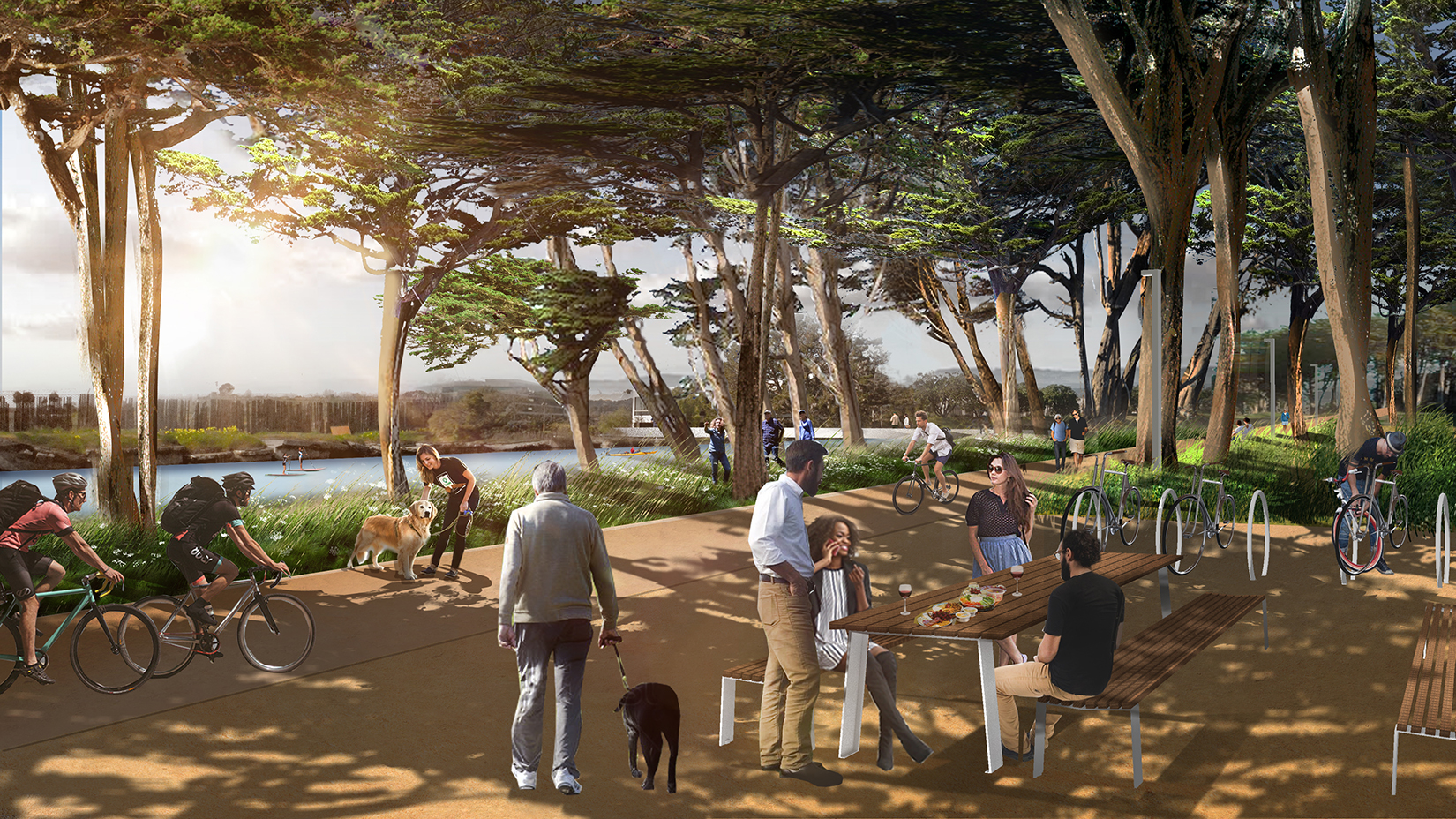

Vespr
Petersen Studio is collaborating with HKS on a 437-unit residential high-rise project at 24th and Harrison near Lake Merritt in downtown Oakland. The central 35K SF podium Amenity Deck integrates a generous pool deck and lap pool, a hardwood terrace below a cantilevered shade structure, a fitness building with a dedicated yoga room, a programmable Activity Deck for outdoor fitness and events, a large central lawn, and intimate garden rooms, all interwoven within a framework of colorful gardens.
At the prominent bullnose of the project, a podium café and tree shaded outdoor terrace overlook the neighborhood, with views to nearby Lake Merritt. The west-facing Sky Terrace offers panoramic views across the bay and sunsets behind the Golden Gate Bridge. A rich pedestrian experience is created through the combination of streetscape improvements, 65K SF of ground level retail, lobby plazas with indoor/outdoor café seating, a small community park and dog run, and signature public art elements that root the development within downtown Oakland’s rich artistic heritage.




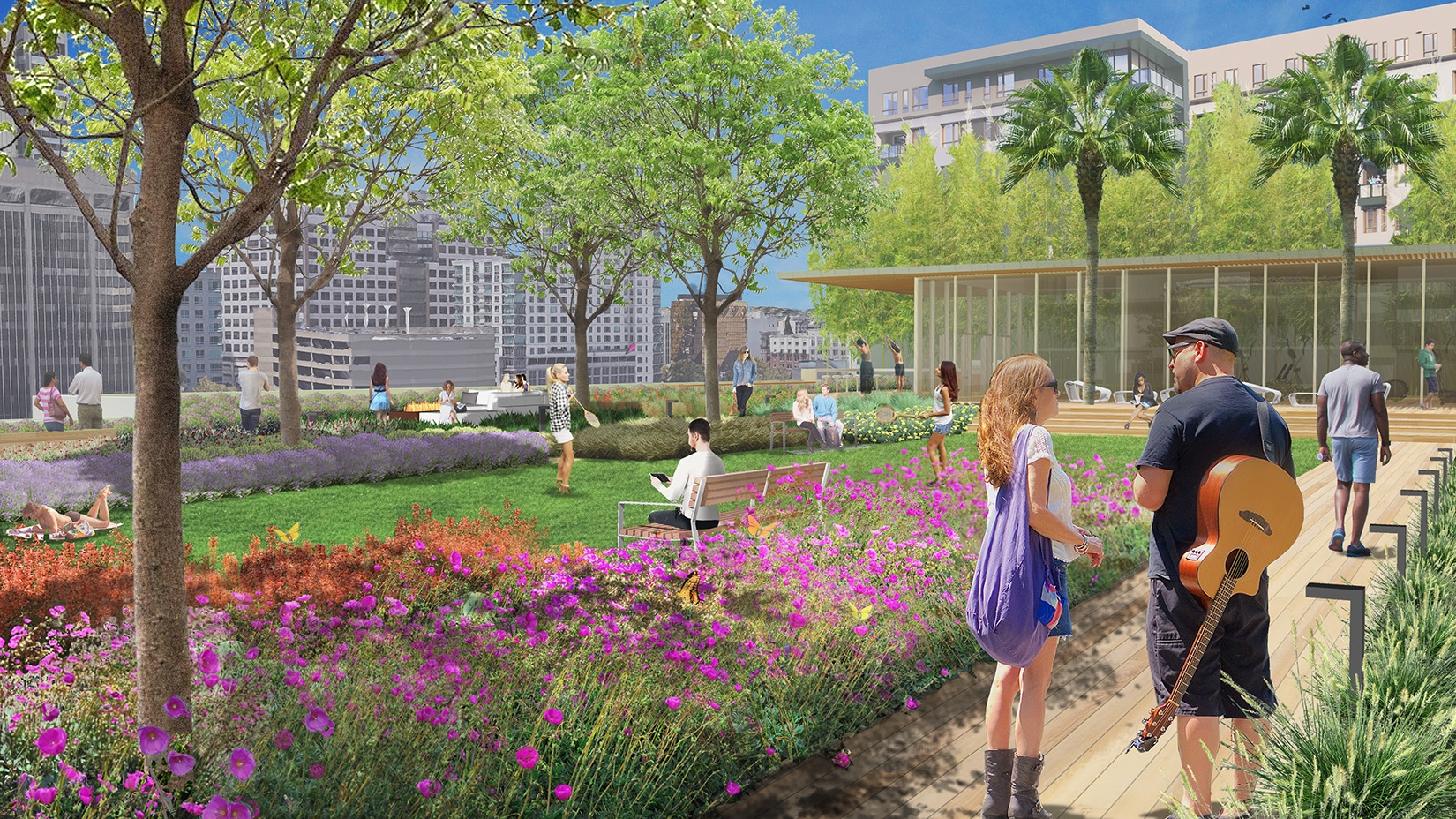
14th & Alice
Petersen Studio recently completed Construction Documents for this residential midrise nestled between downtown Oakland and Lake Merritt. The project combines 262 mid-market residential units with 20,000 SF of ground level retail and comprehensive streetscape improvements. The full-block development is designed around a dramatic 10,000 SF courtyard garden defined by an informal grove of honeylocust trees and undulating mounds of colorful shade-loving perennials.
The club room and adjacent 8,500 SF roof terrace form a fluid and expandable indoor-outdoor social space connected by an operable glass wall. The terrace’s generous wood deck and multi-use lawn accommodate outdoor movies, parties, exercise, yoga, croquette, picnic, and lounging with spectacular views of downtown Oakland and the bay beyond. Movable furnishings and lawn chairs encourage residents to make their own space. A large granite seating platform transforms into a fire feature at night, becoming the heart of social and visual activity.




Harbor Park
Petersen Studio is leading the design of 25-acre Harbor Park on Chula Vista’s bayfront, the central public-realm catalyst for the revitalization of the surrounding 535-acre Chula Vista Bayfront District, southern California’s last major post-industrial waterfront redevelopment opportunity. The signature park and adjacent $1.2 billion resort convention center will create a series of vibrant and active waterfront destinations that reconnect the City of Chula Vista and the surrounding region to the bay.
The signature park encourages interaction with the bay by diversifying shoreline edge experiences with a half-mile waterfront promenade, a destination pier, and a new urban beach for south bay residents. The beach is framed by terraced headlands and activated by an iconic beachfront café with unparalleled views to downtown San Diego’s skyline and the Coronado Bridge. A boat house with watersport rentals invites kayakers, windsurfers and paddleboarders to explore the bay and the adjacent National Wildlife Refuge, one of the largest remaining migratory bird mudflats on the western seaboard. The shoreline revetment and park are being raised to accommodate 2100 sea level rise projections, and flexibly adapt to changes beyond this timeframe.
Park amenities will include a large multi-use lawn, a family play area and picnic groves, an interactive fountain, plazas, and public art, set within the context of several acres of colorful 4-season gardens. The 3-acre Bayside Lawn will accommodate the daily recreational needs of visitors while hosting a wide range of performances, events, and festivals that will transform the park into an outstanding regional destination
