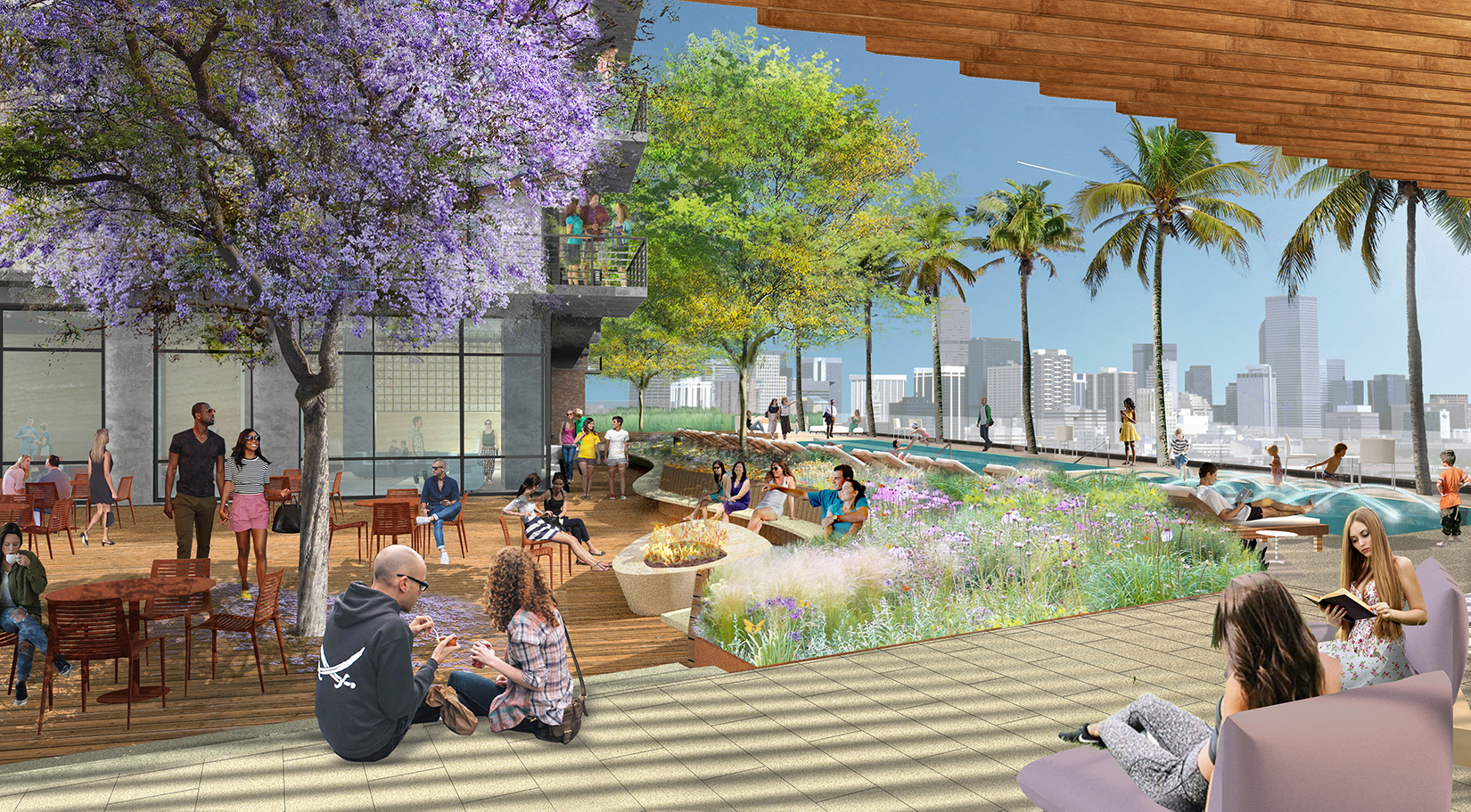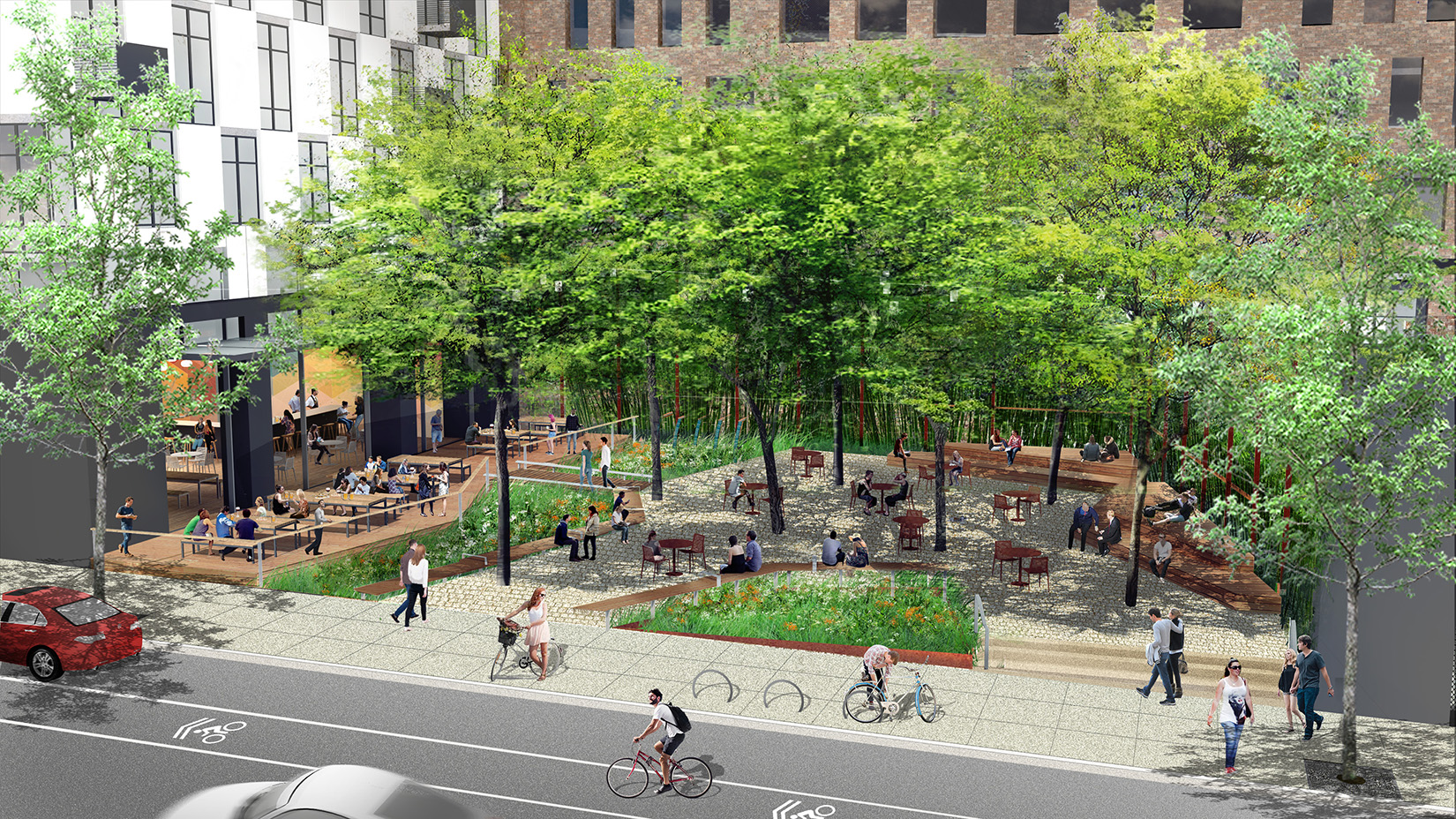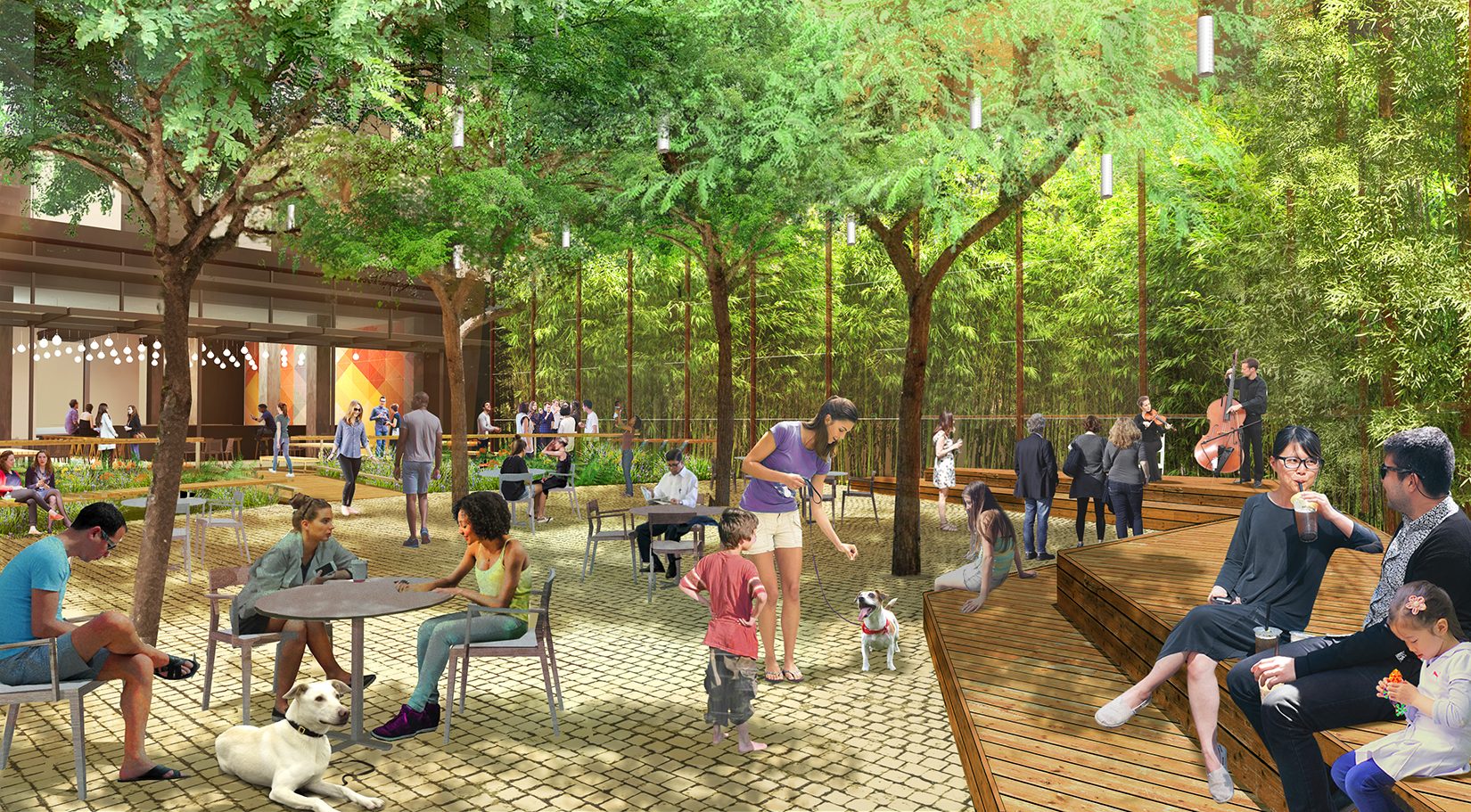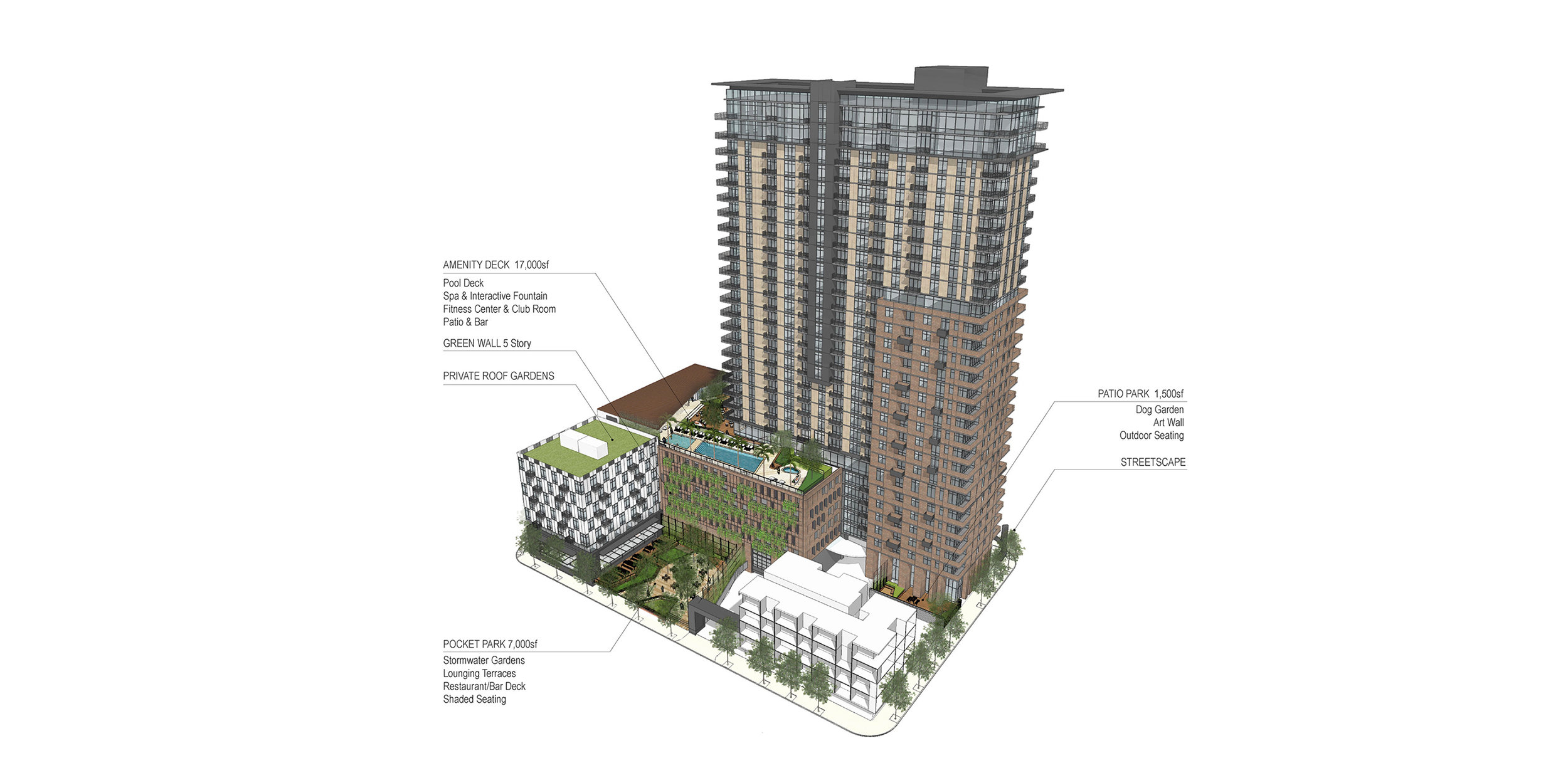Streetlights Makers Quarter
Petersen Studio is completing Construction Documents for the Streetlights High-rise Residential Development in downtown San Diego’s Makers Quarter District. Working in collaboration with lead architect Carrier Johnson, Petersen Studio is designing two ground-level pocket parks, perimeter streetscapes, private garden terraces, a 6-story green wall, and a 17,000 square foot Amenity Deck on the roof of the garage. The highly-programmed Amenity Deck features a swimming pool with fountain jets, a fitness center with an outdoor exercise plaza, a DIY makers garage, and a tree-shaded deck with cafe seating and outdoor fires, set within a rich garden environment overlooking San Diego’s downtown skyline and bayfront.
The development includes a 30-story residential tower, a 7-story residential mid-rise, a 10-story garage, and ground-level restaurant and retail spaces that work in synergy with parks and streetscapes to enrich and activate surrounding districts. Construction is scheduled to begin summer 2016.



