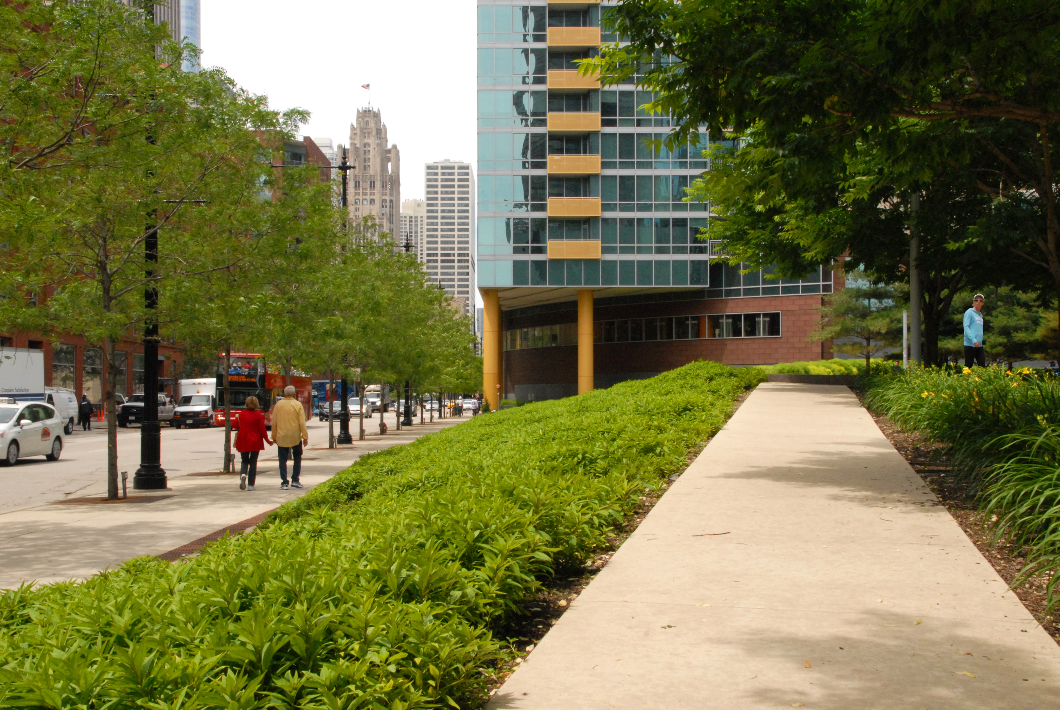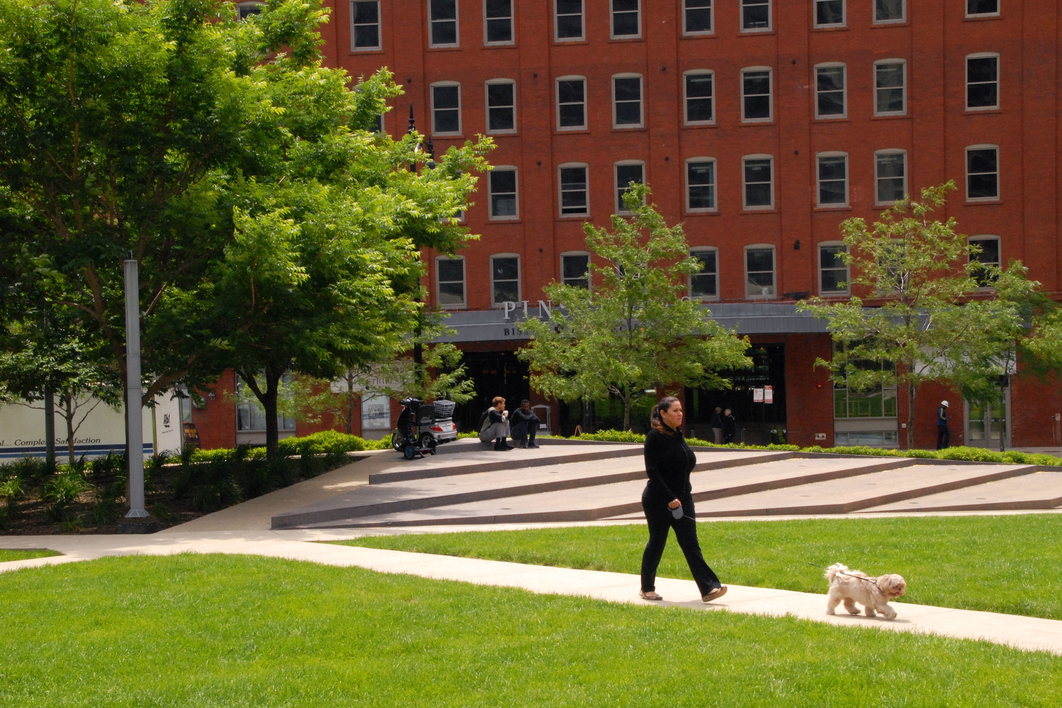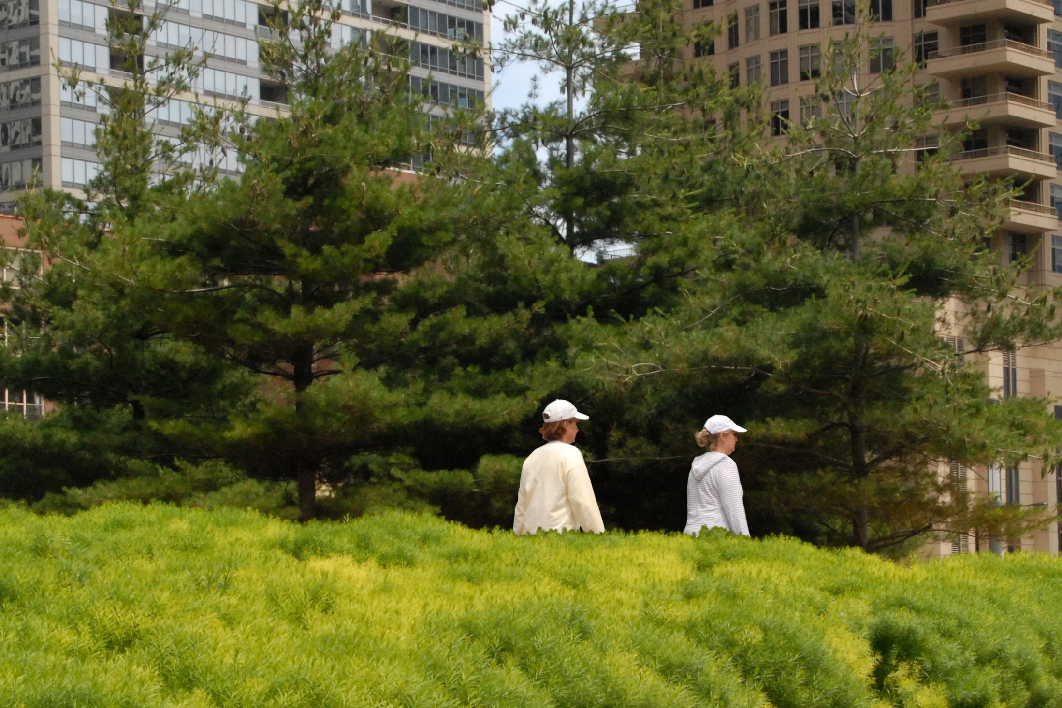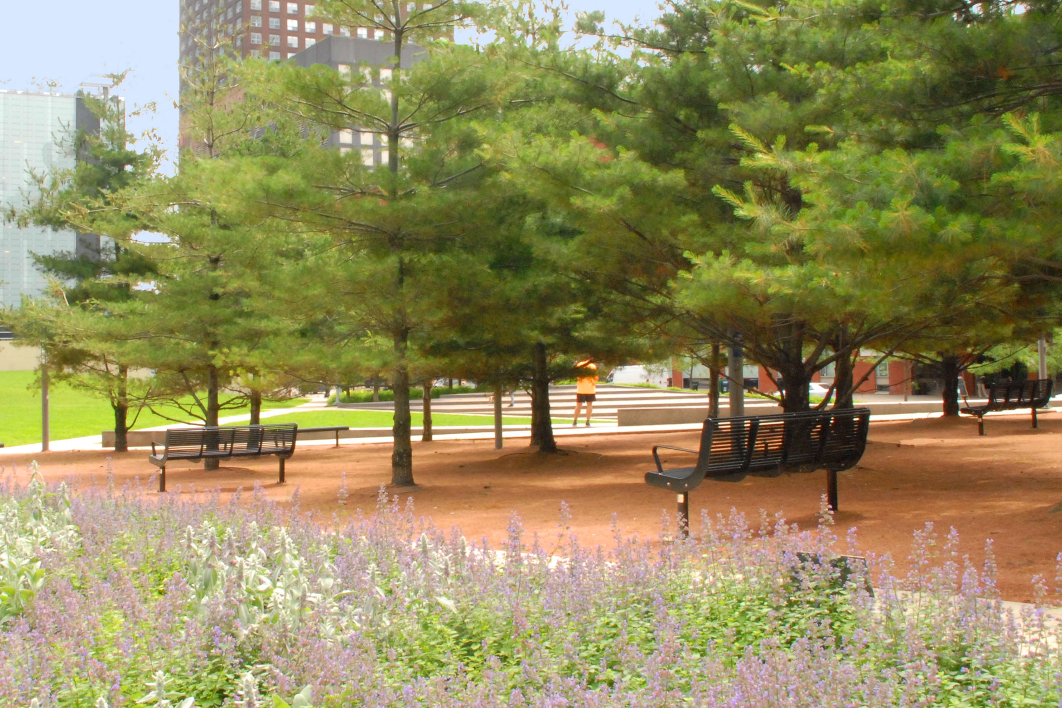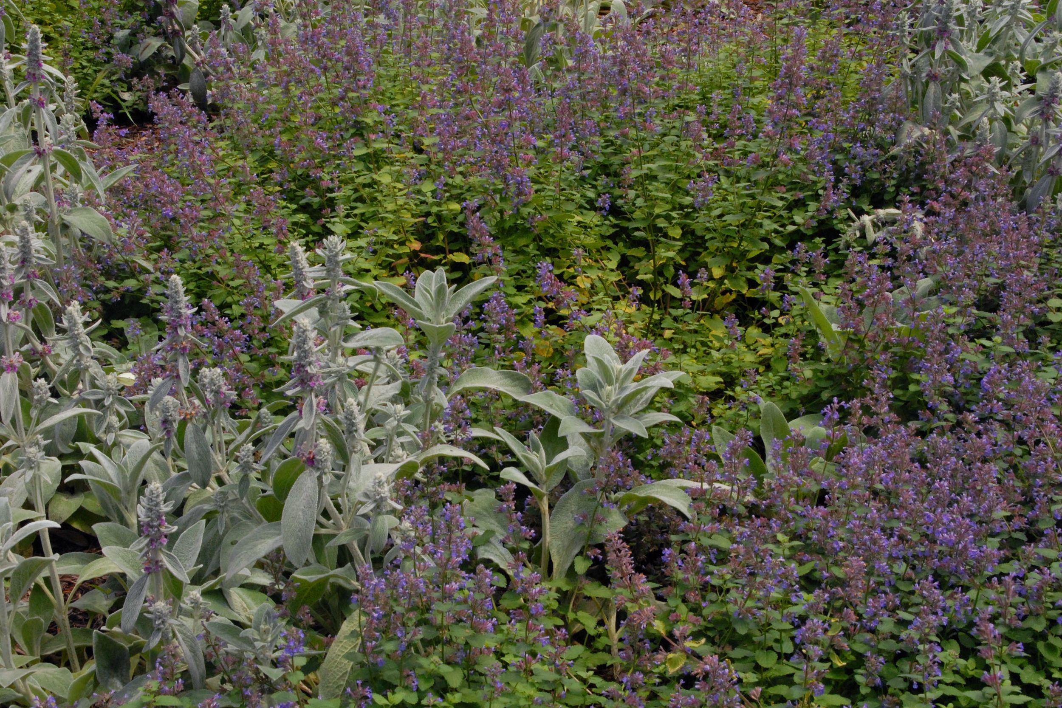Parkview West
Parkview West, one block west of Chicago’s Navy Pier, integrates a dramatic high-rise condominium tower and podium townhouse building with a 1.75-acre park constructed entirely upon a multi-level underground garage. The park is conceived as a series of folded planes, with each park facet articulated as a distinct regional landscape typology or park feature. Interior park spaces are elevated slightly above street level, while seating terraces, cascading fountains, and access paths slope to engage perimeter streets. The sculptural landscape complements the adjacent River East Arts Center, and provides a dynamic 3-season garden display for the enjoyment of residents in surrounding towers.
Jacob Petersen, Principal-in-Charge of the Hargreaves Associates landscape design team, coordinated extensively with architect Solomon Cordwell Buenz, and garage structural engineers to realize the complex on-structure landscape. Chicago Tribune architecture critic Blair Kamin praised the landscape: “An oasis of public space between Michigan Avenue and Navy Pier; origami-inspired park is deftly integrated with tower”.





