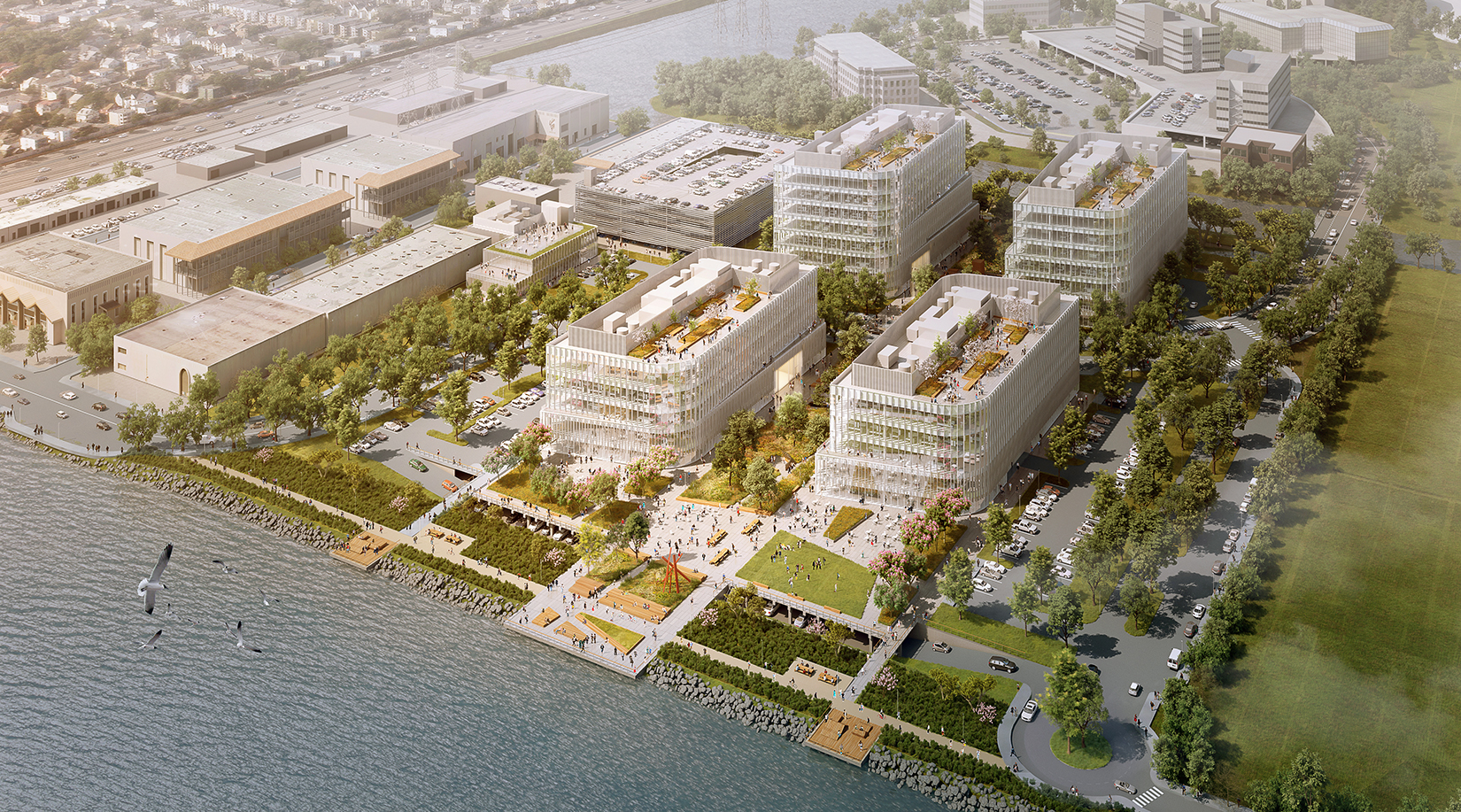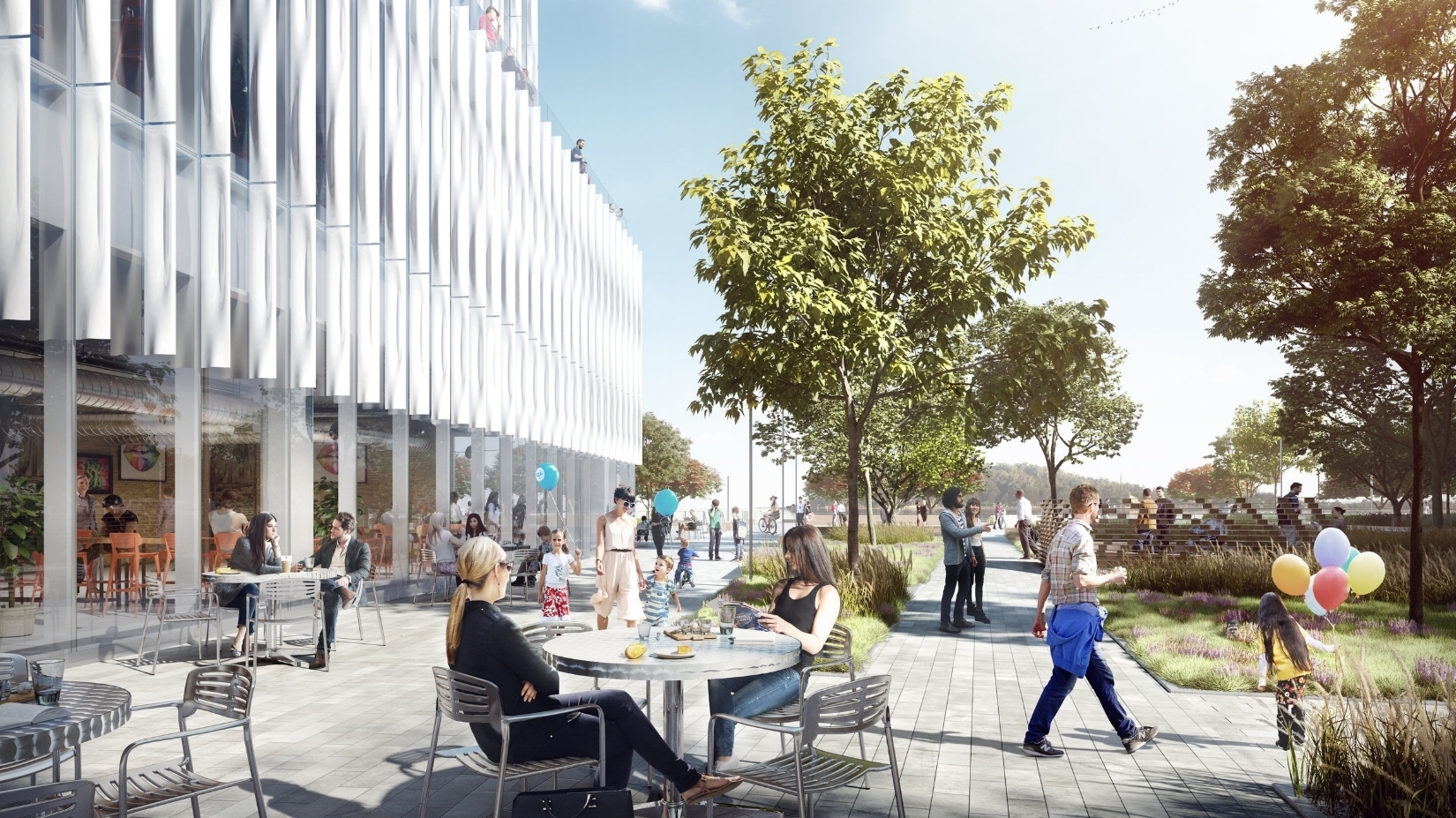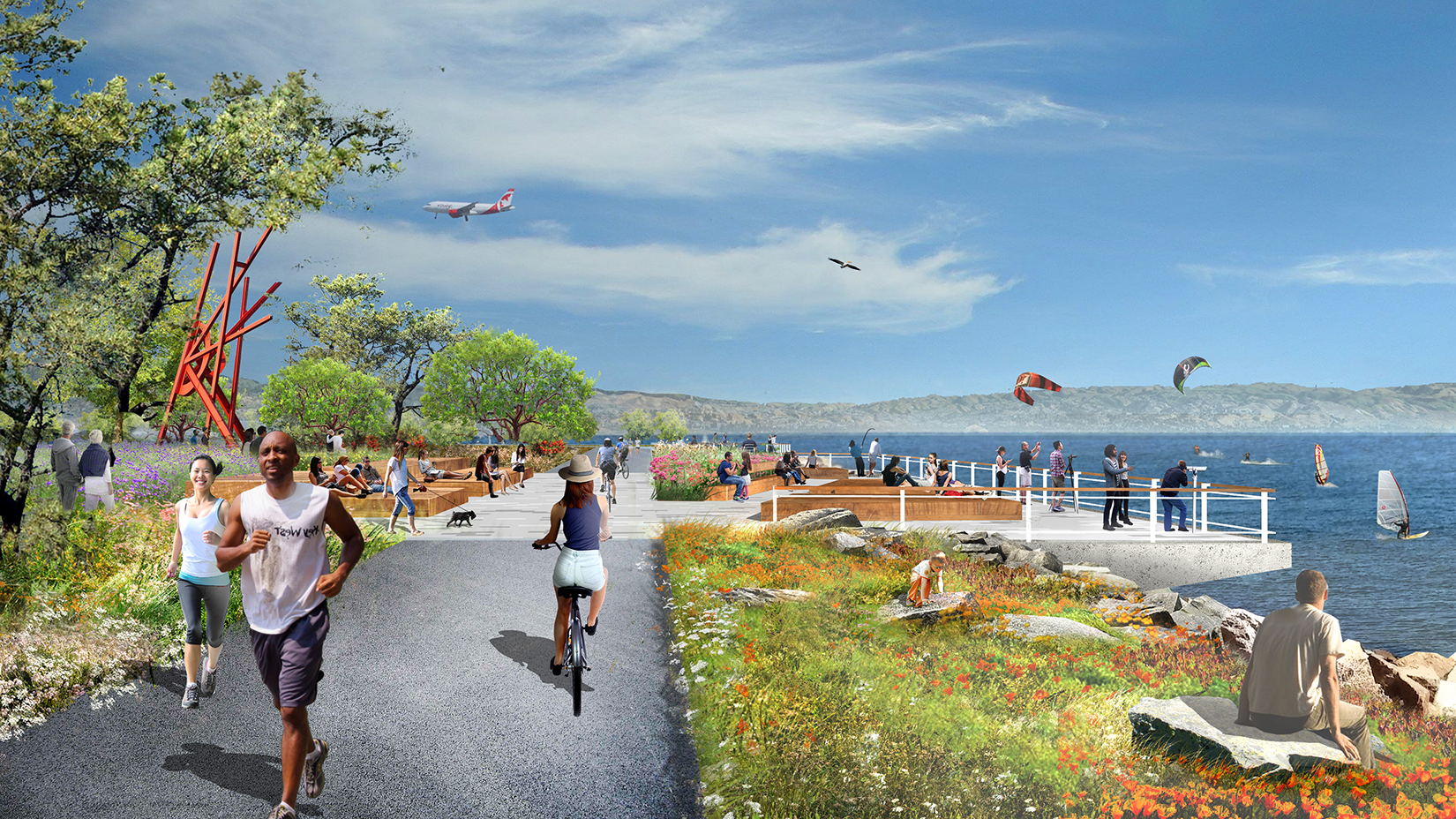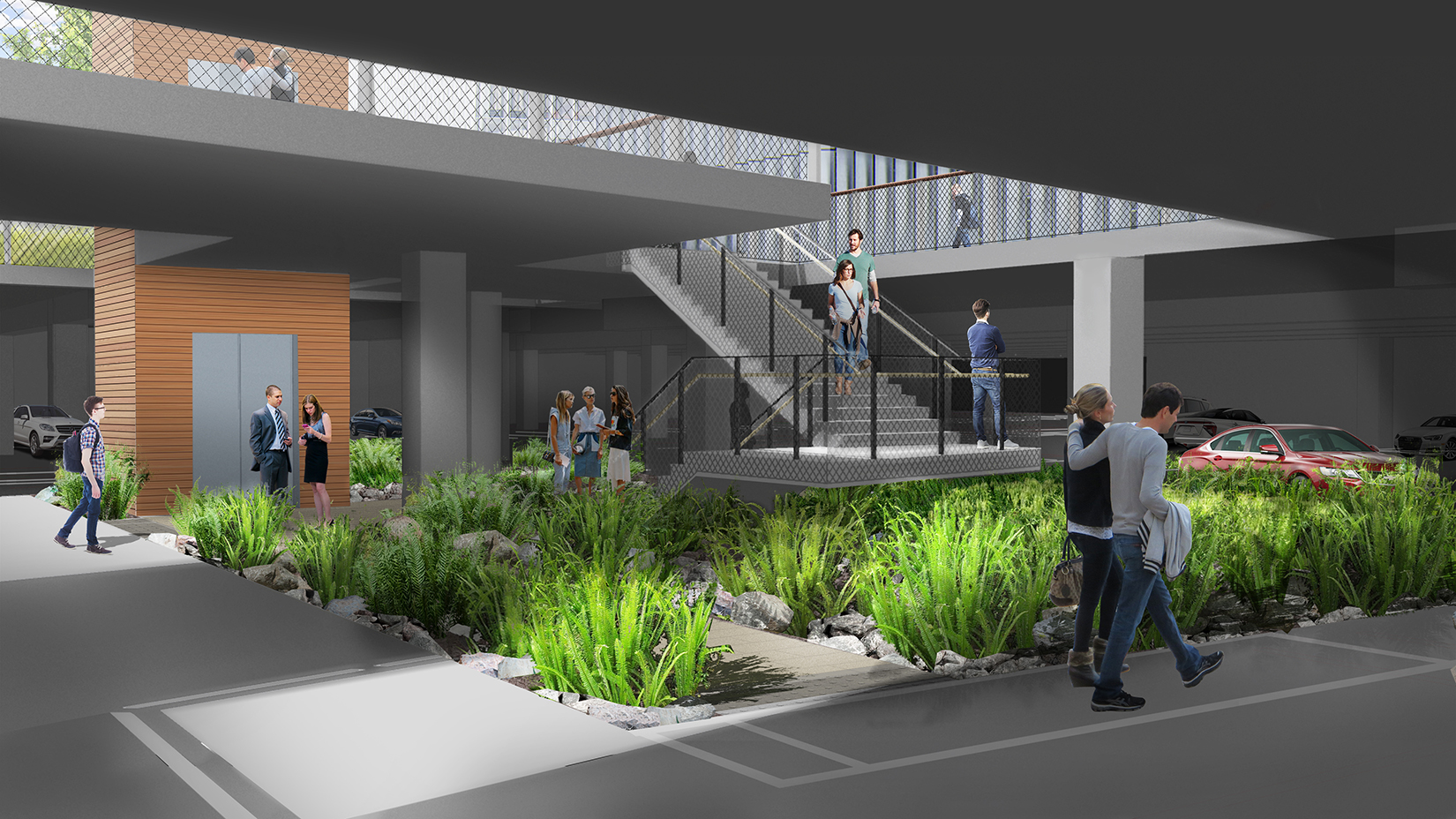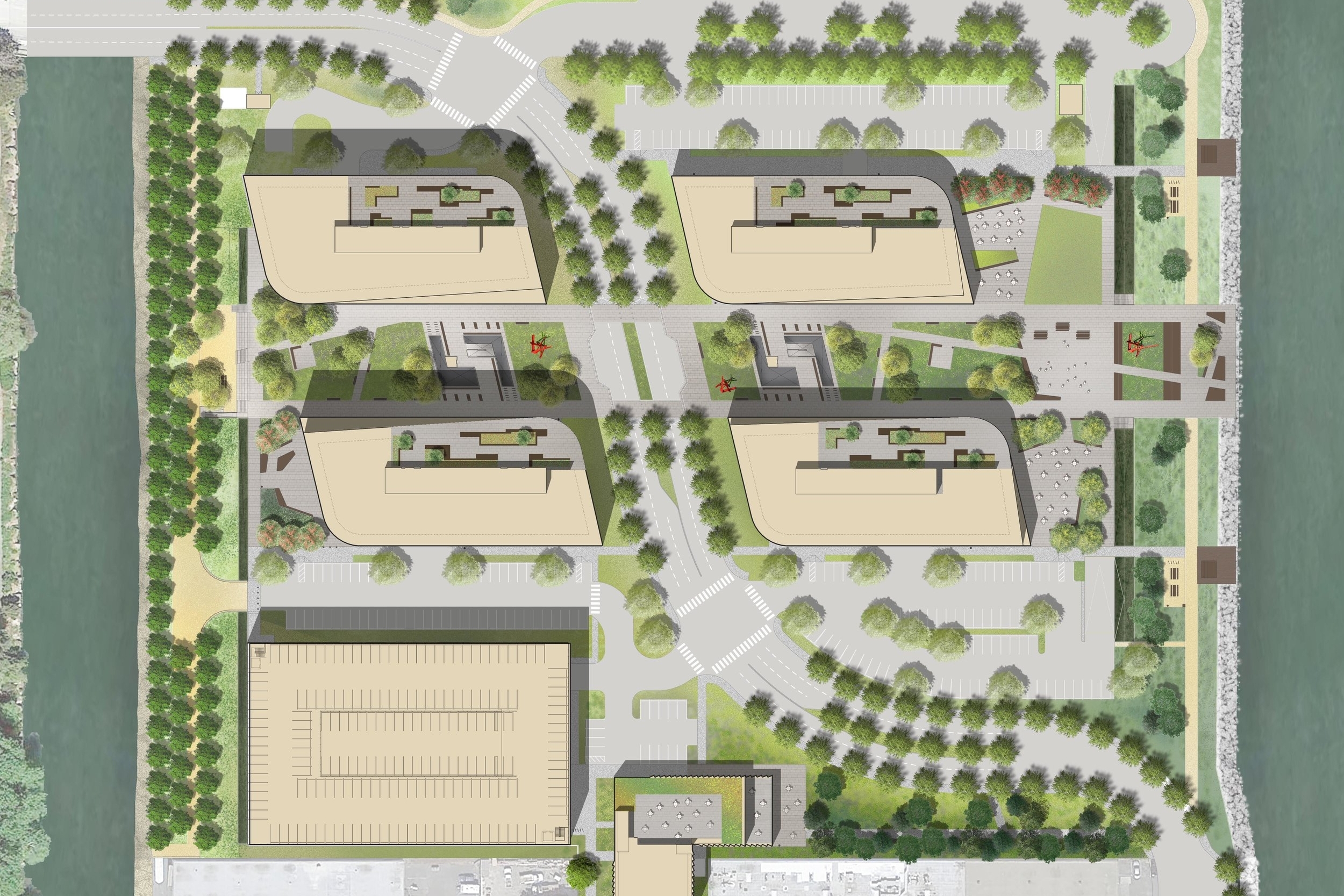Burlingame Point
PETERSEN STUDIO is collaborating with Gensler on the 17-acre Burlingame Point Development, a dramatic new R&D campus on Burlingame’s waterfront, 1 mile south of San Francisco’s International Airport. The campus includes four mid-rise office buildings and an amenity building organized around a 1000’-long central mall that orients the campus to the bay. The mall’s green roof landscape is designed as a hyperbolized coastal prairie, with diverse seasonal natives that deliberately exaggerate the changing of the seasons. Plazas and courtyards adjacent to ground floor dining and meeting spaces encourage indoor-outdoor campus activities and programmed outdoor events. Six acres of the central campus landscape is on-structure over large underground podium garages, allowing the campus to maximize publicly-accessible open space within a cohesive pedestrian environment. Rooftop terraces on each office building provide more intimate spaces for outdoor work, dining, and social activities with panoramic views across the bay.
The project will restore several acres of coastal scrub and prairie habitat while activating the waterfront with a multi-use Bay Trail promenade, picnic plazas, seating terraces, and overlooks that cantilever dramatically from the shoreline revetment. Interpretive nodes along the waterfront will engage visitors in coastal ecology, habitat restoration, storm water management, and sea level rise – topics that are visibly represented within the surrounding landscape. Construction of Burlingame Point officially broke ground February 13th, and will be completed in 2019.

