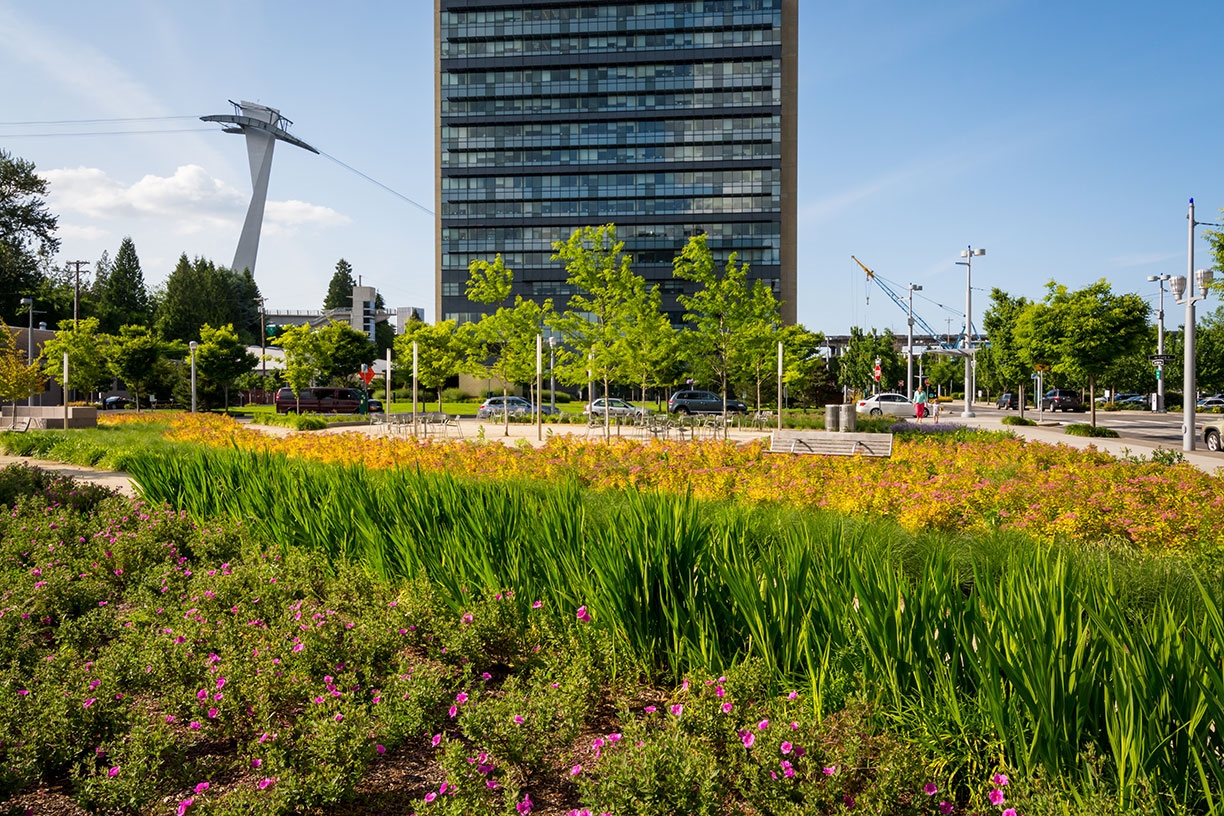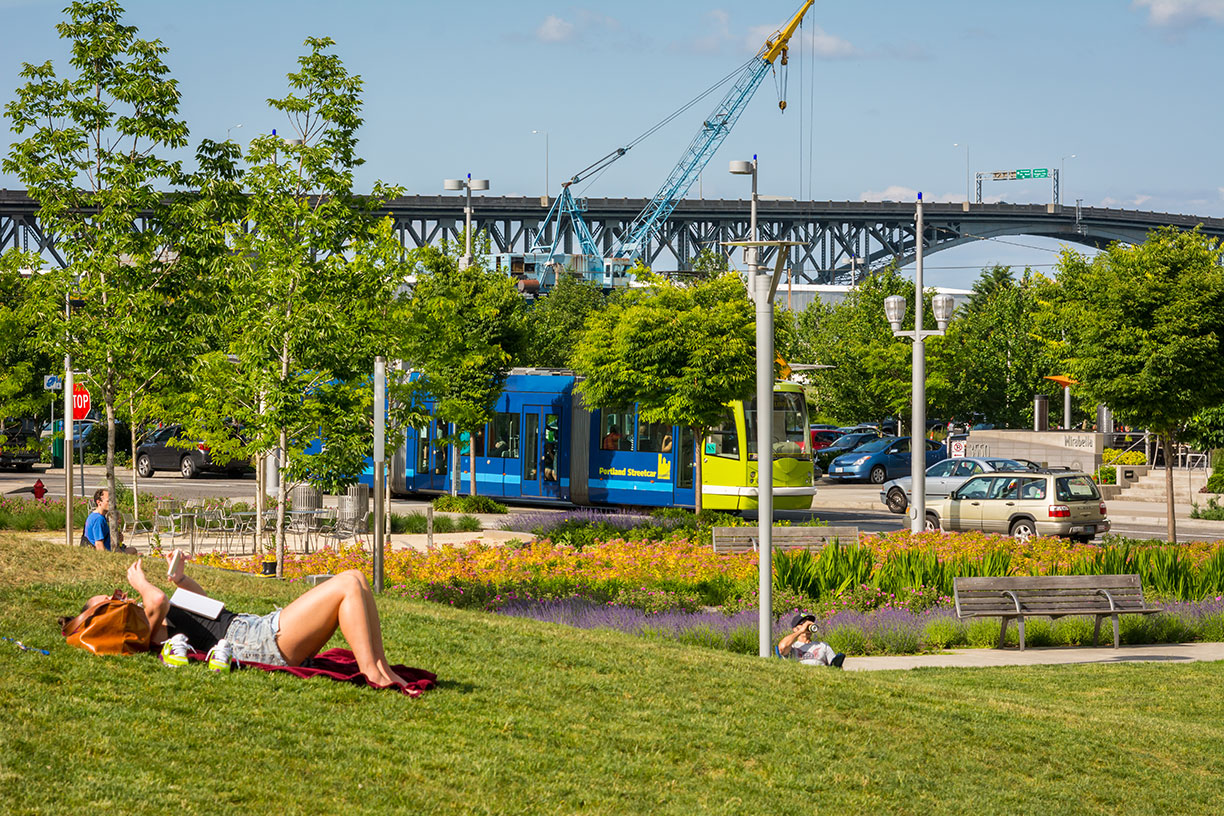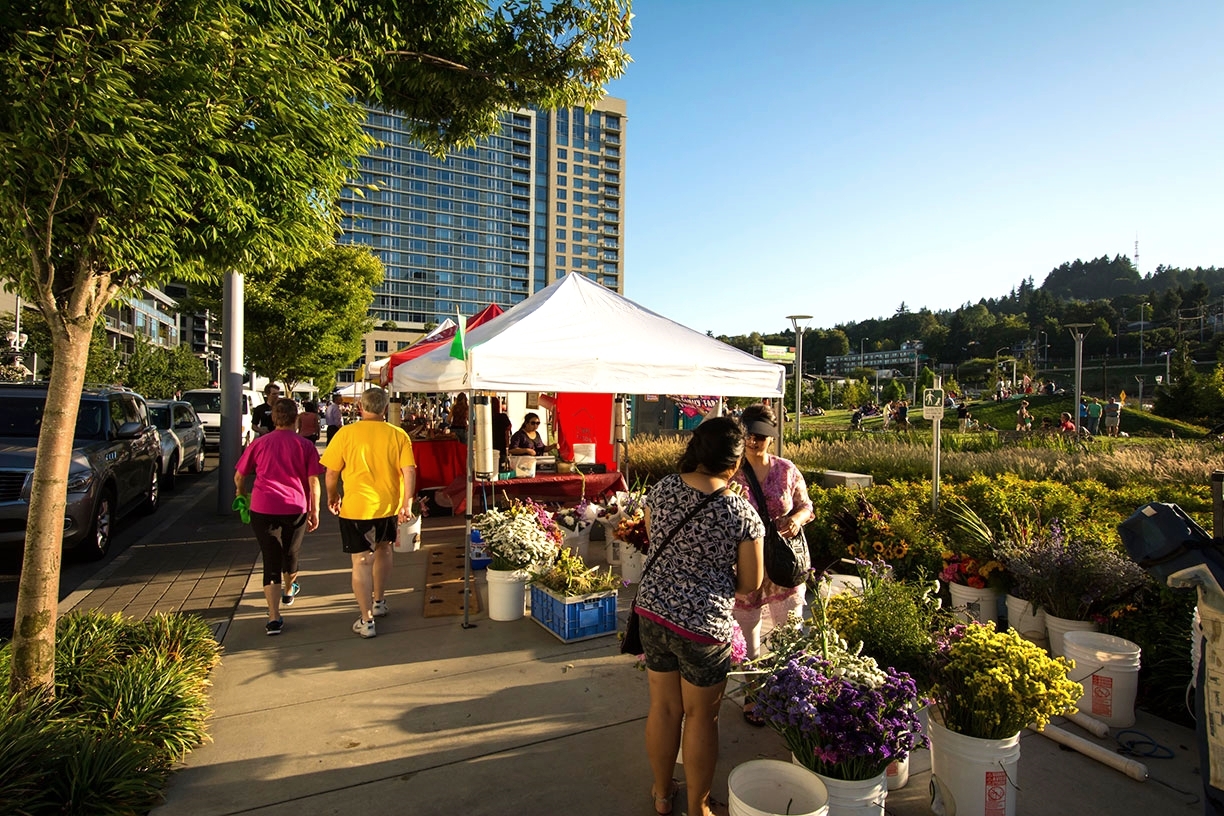Elizabeth Caruthers Park
Elizabeth Caruthers Park is the central park of Portland’s bustling South Waterfront Redevelopment District, the largest urban renewal project in the city’s history. Over the past decade the South Waterfront has been transformed from a largely-isolated industrial brownfield into a high-density mixed-use transit-oriented urban neighborhood, defined by a commitment to sustainable urban living. The park supports the expanding neighborhood and encourages full buildout of the city’s long-term redevelopment strategy.
The 2-acre park was developed by Portland Parks and Recreation and Portland Development Commission. Jacob Petersen was Principal-in-Charge of the Caruthers Park Design Team from Schematic Design through Construction Observation, with prime firm Hargreaves Associates. Lango Hanson Associates served as the local landscape consultant.











