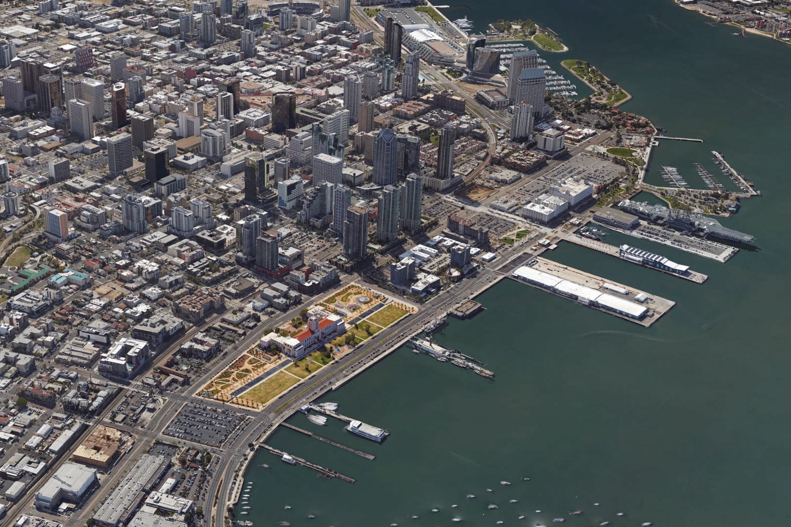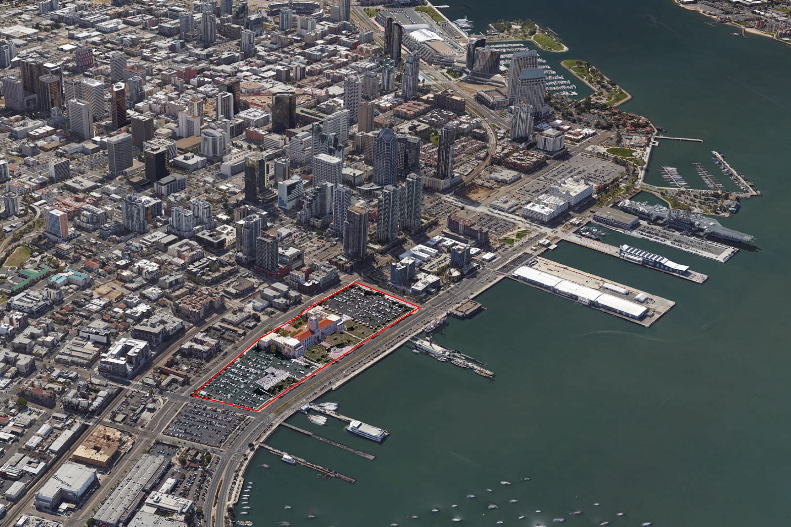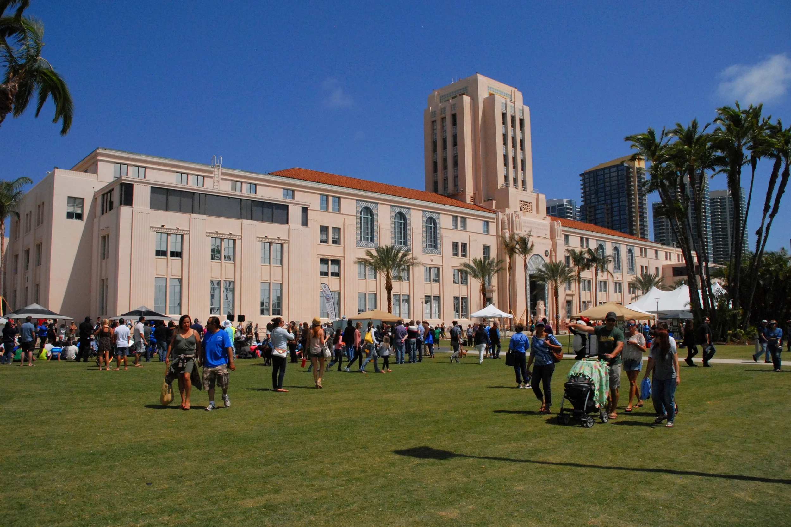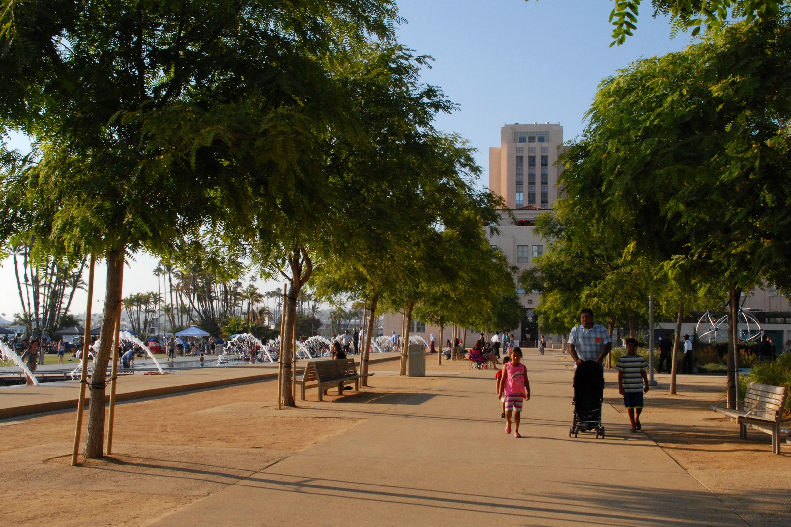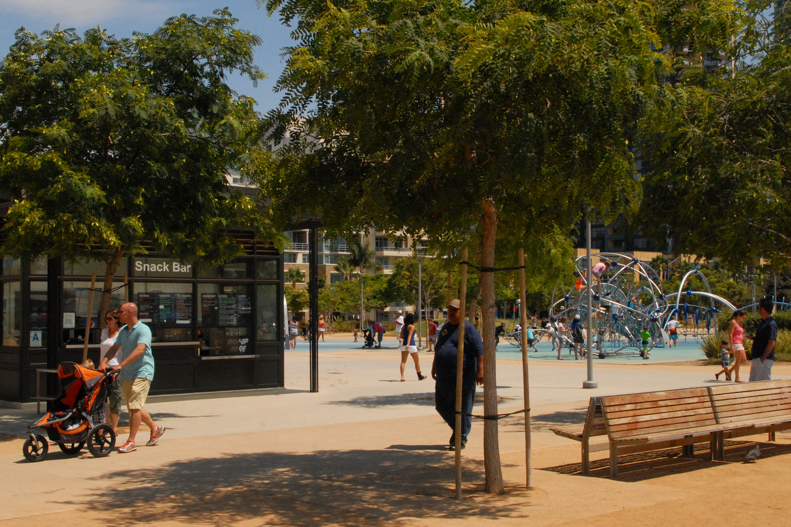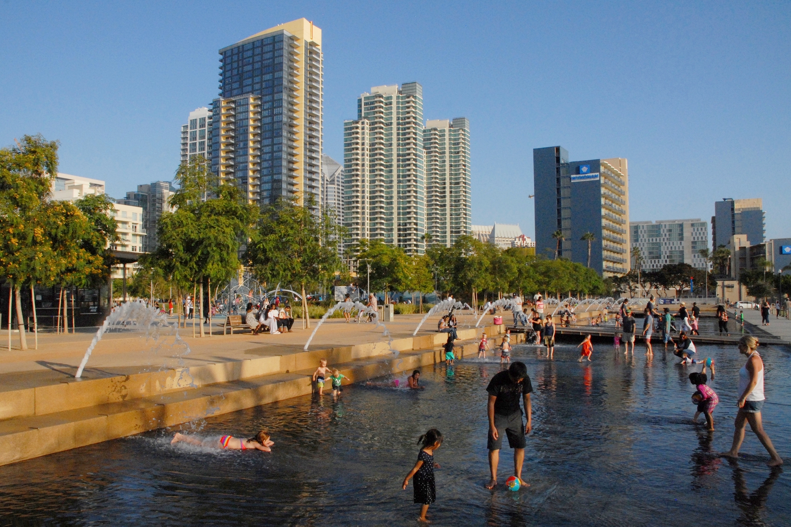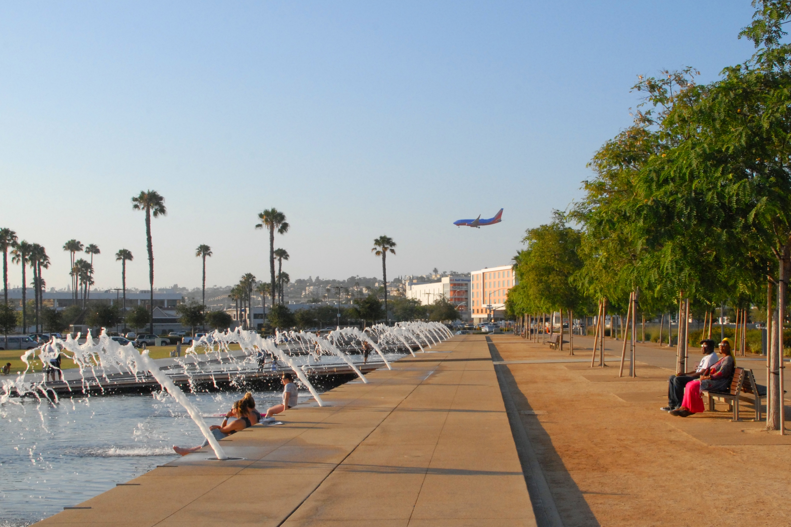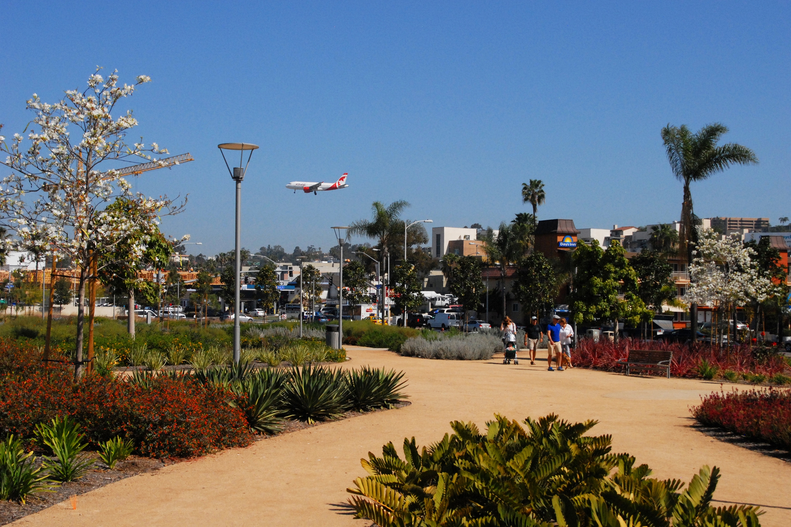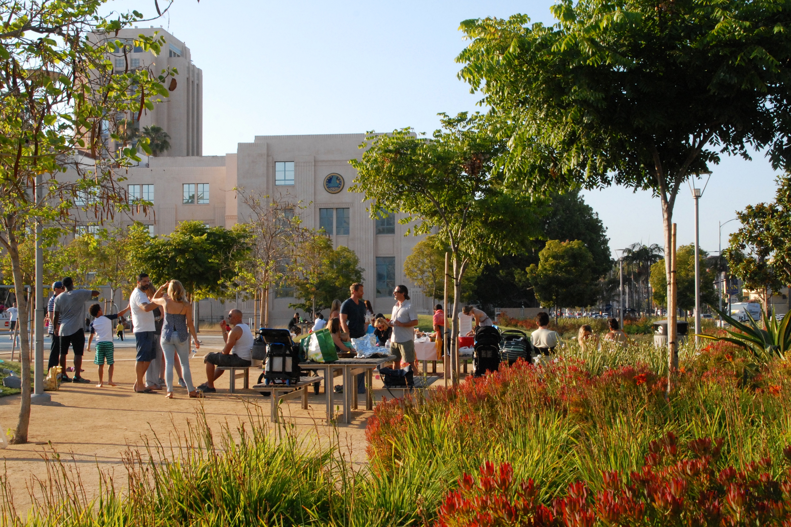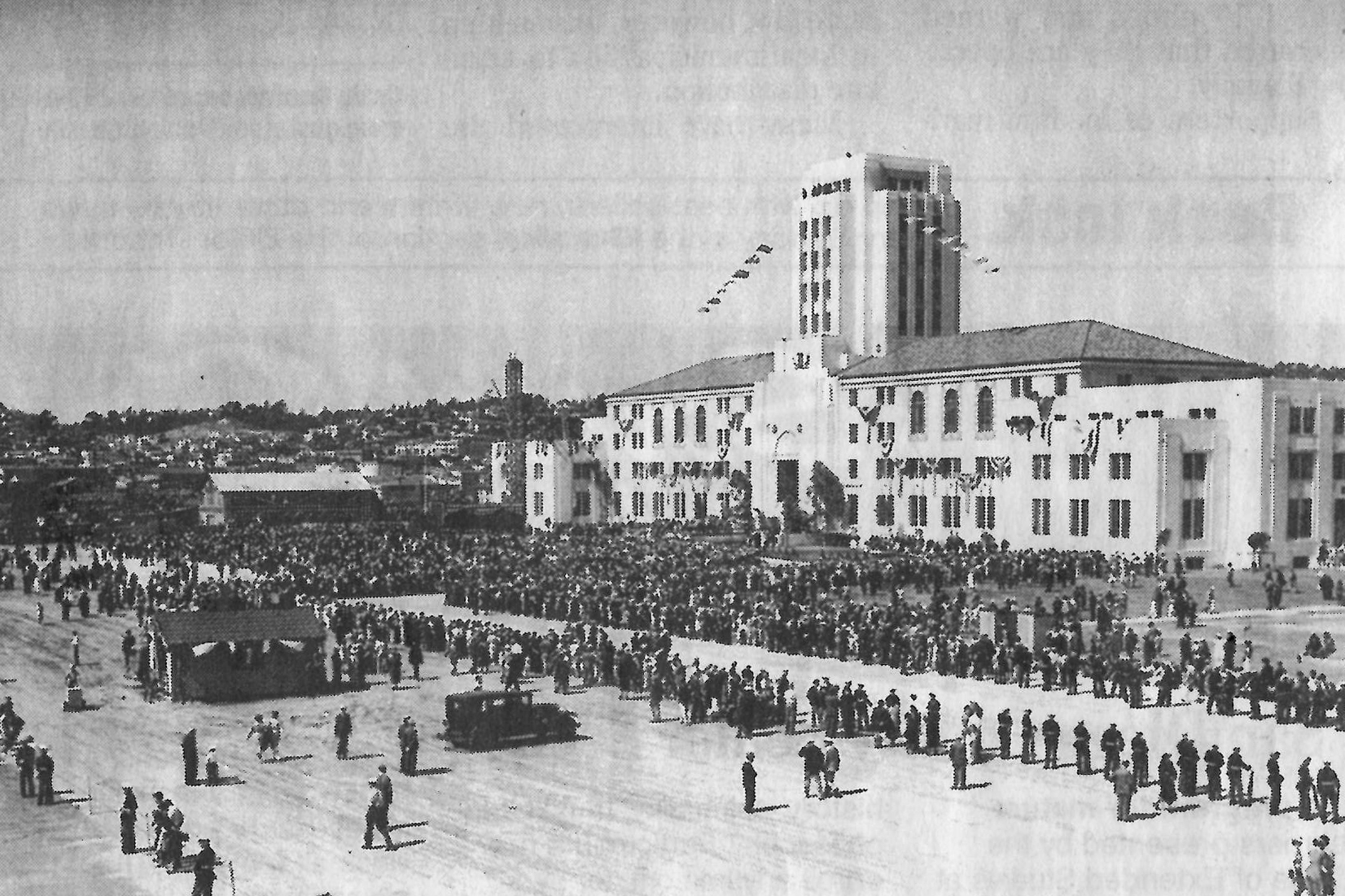San Diego CAC Waterfront Park
The $49M San Diego CAC Waterfront Park and garage transformed acres of surface parking surrounding the landmark County Administration Center into downtown San Diego’s signature waterfront park. The park celebrates the iconic Administration Center at its heart, with the north/south axis of the building extended across the site as the Promenade and Civic Fountain, a grand gesture of cascading water linking the open expanse of the Civic Green along the waterfront, to the more intimate garden rooms along the park’s interior edge.
The 17-acre park has become a wildly popular regional destination and downtown event venue since its opening in 2014. Jacob Petersen was Principal-in-Charge of the Waterfront Park Design Team, with prime firm Hargreaves Associates. Davis Davis Architects led the design of the park architecture and the garage.
