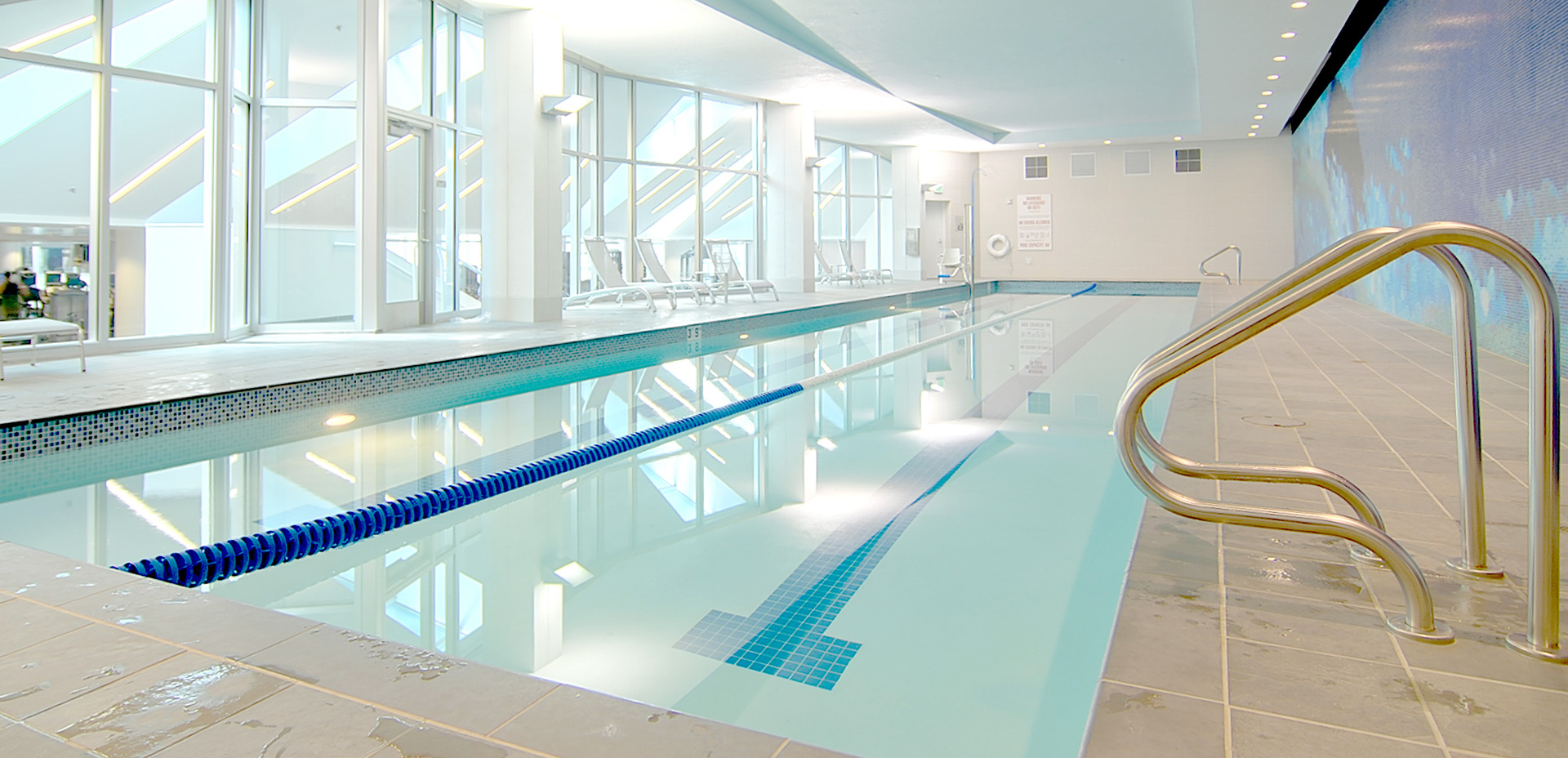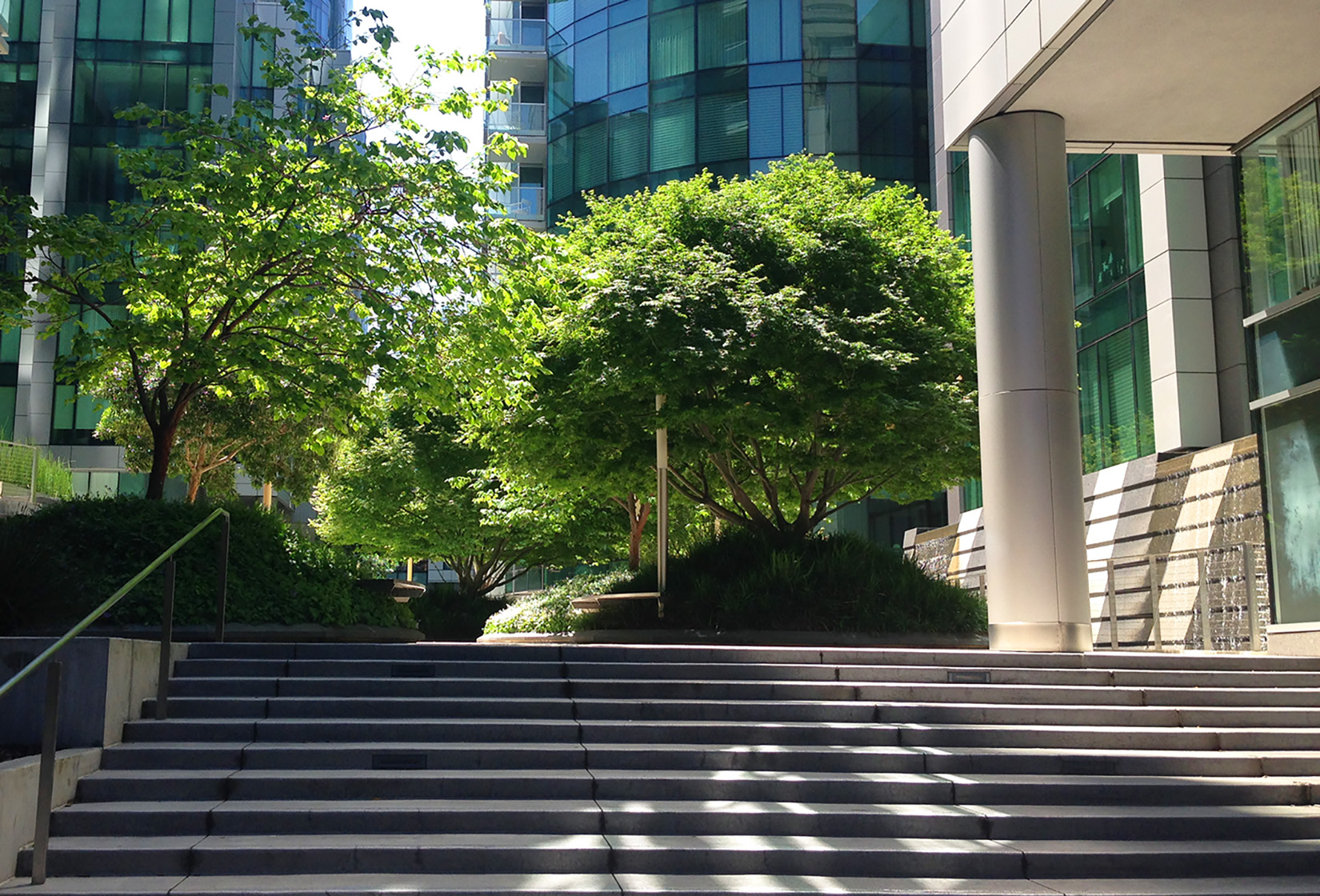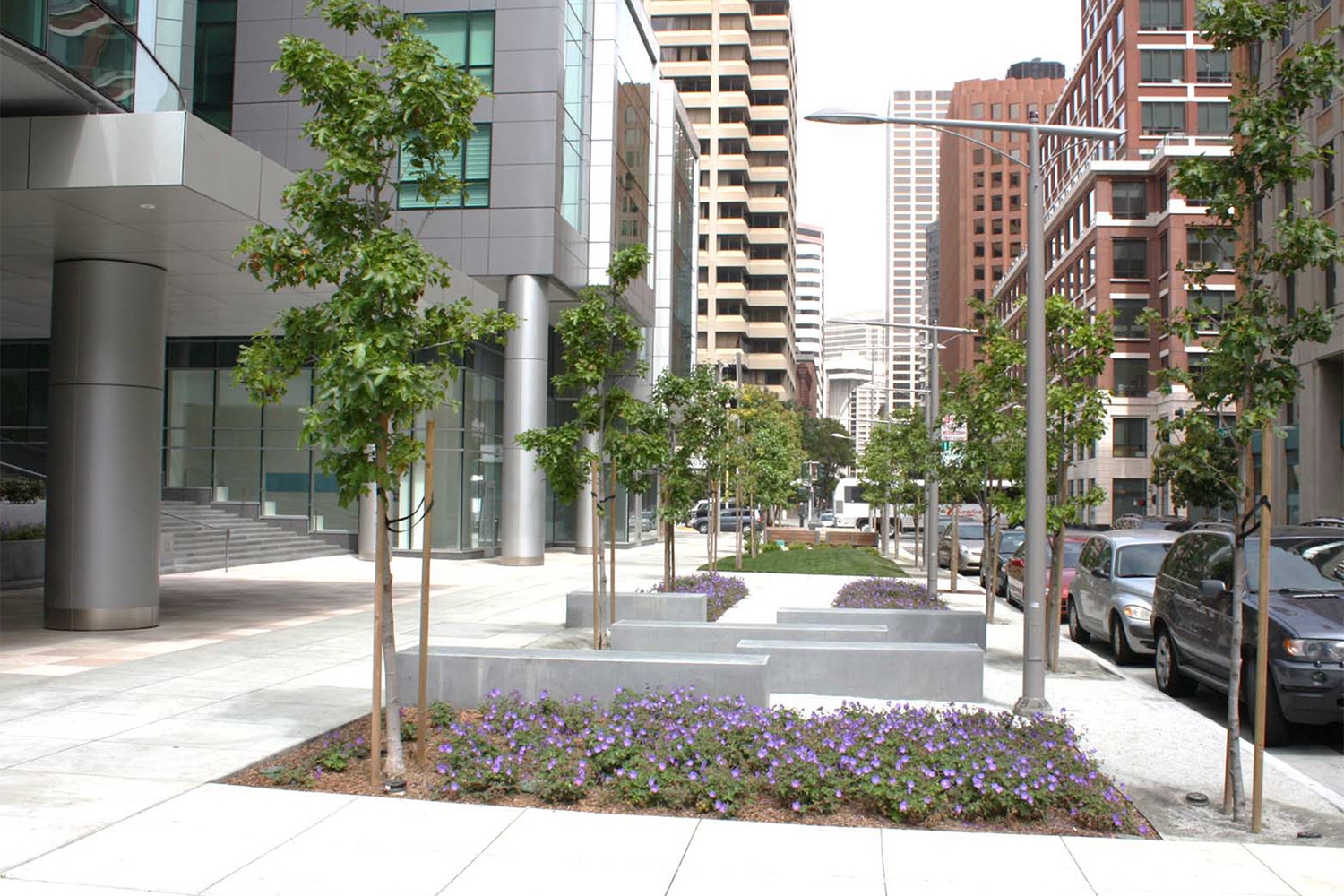The Infinity
The Infinity’s residential towers and mid-rise buildings enclose a half-acre public courtyard constructed over several levels of underground parking and a swimming pool/fitness room. A graphic waterwall and sculptural terraces define the edges of the courtyard, while lush planting islands float within courtyard plaza. The dramatic vertically-oriented landscape engages the buildings at multiple levels and creates a striking visual landscape for surrounding residential units.
Jacob Petersen was Project Manager and Principal-in-Charge of the Hargreaves Associates landscape design team, coordinating extensively with the City of San Francisco, design architect Arquitectonica, and architect of record Heller Manus.










