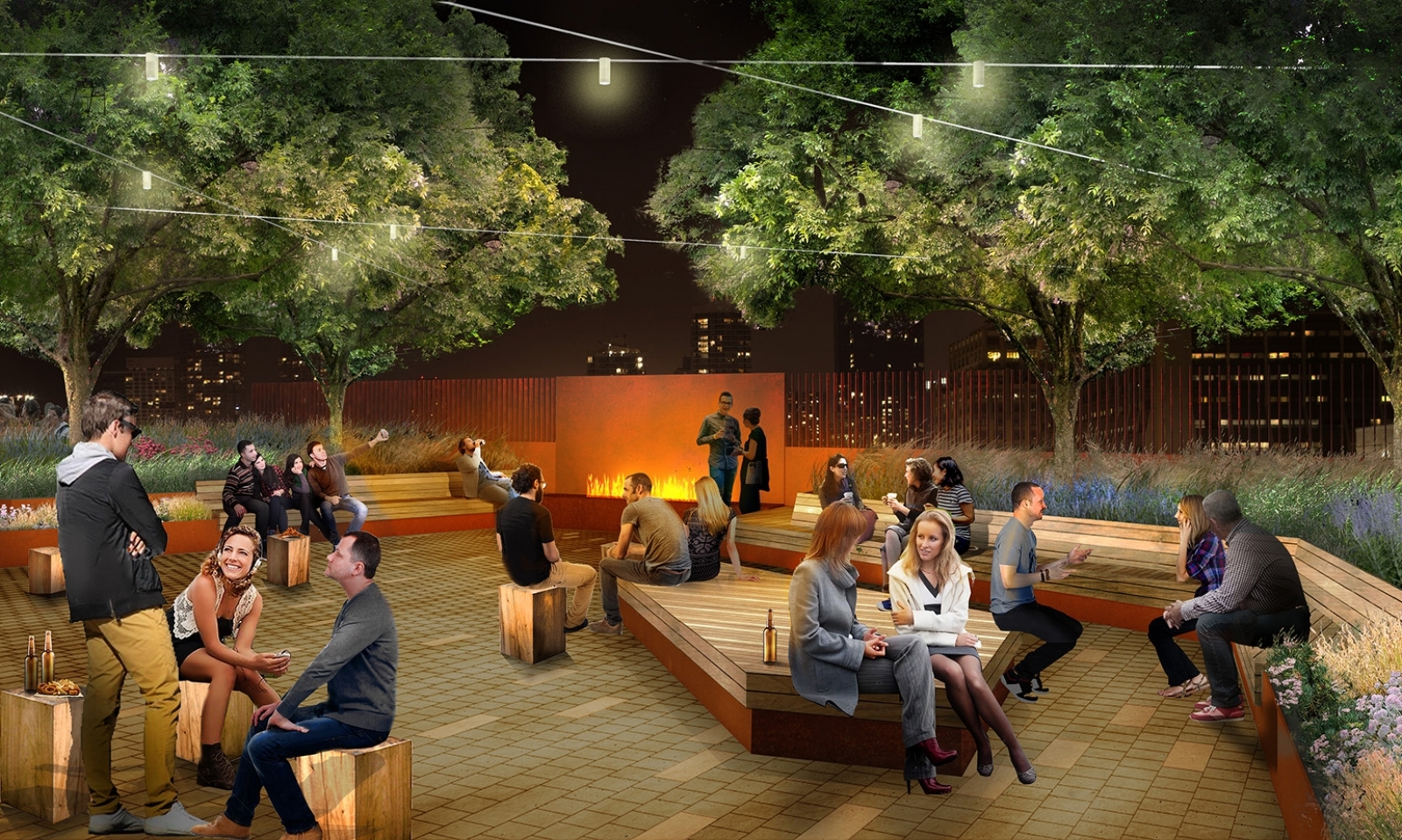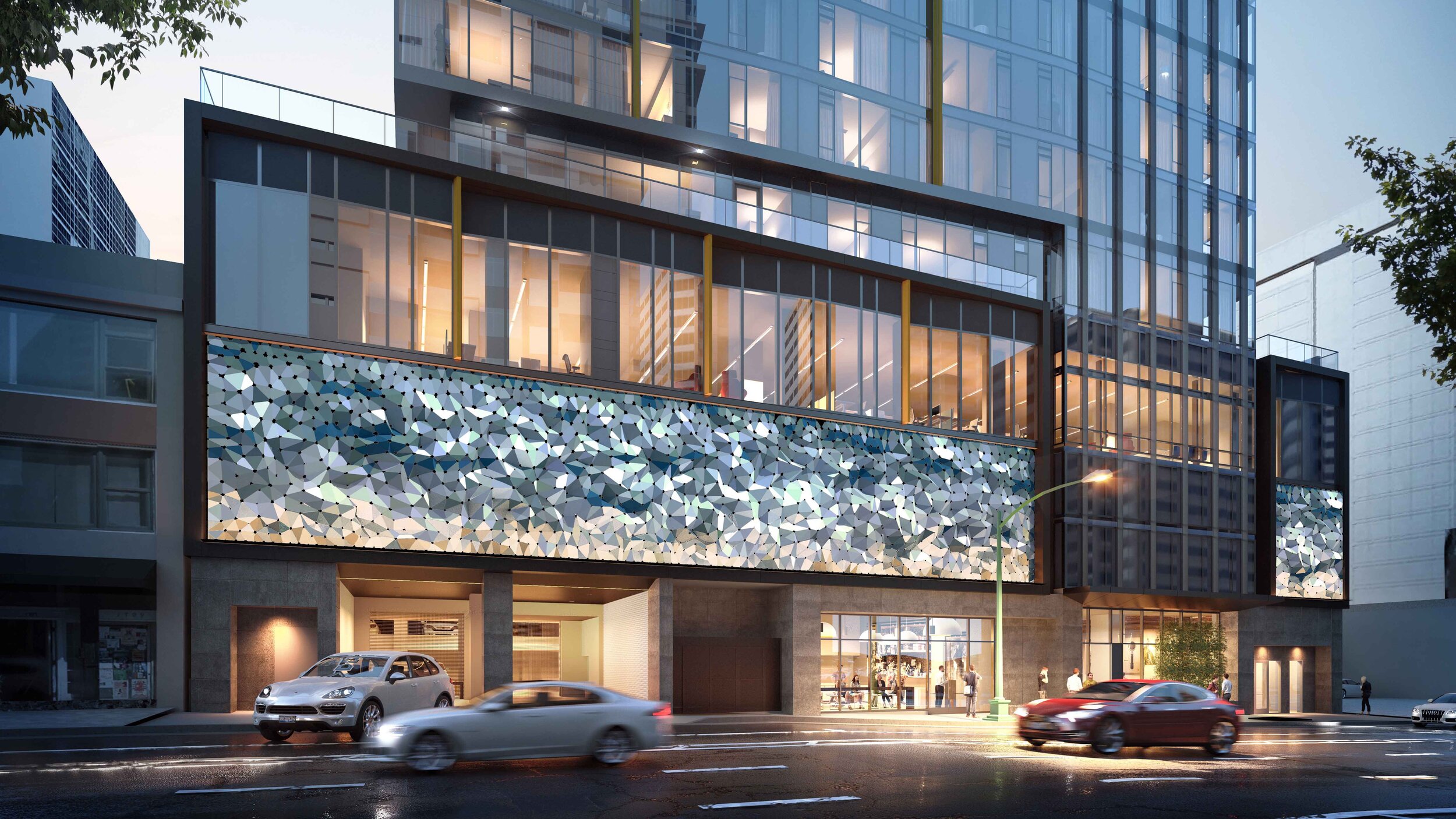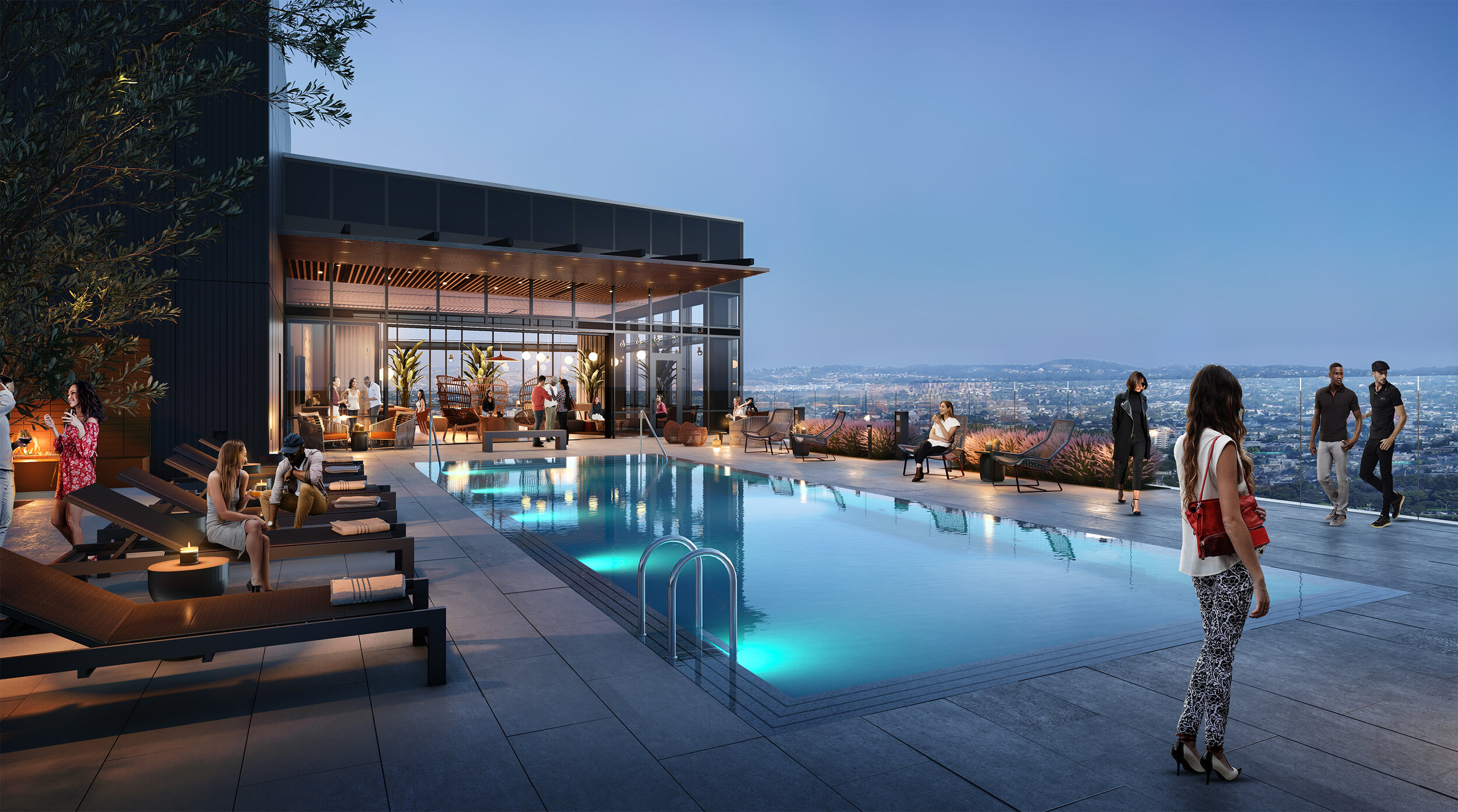Webster Residential Tower
Petersen Studio is currently working with SCB Architects on the Construction Documents for the Webster Residential Tower in downtown Oakland. The project includes an 10K SF podium Amenity Deck and a 6K SF Roof Terrace. The Amenity Deck’s informal garden planters reflect the subtle angular geometries of the tower and create dynamic landscape spaces that invite outdoor fitness, dining, working, lounging, socializing, and grilling.
At 240 feet high, the Roof Terrace offers spectacular views in every direction, and the unique experience of swimming, lounging, and socializing on top of the city. The swimming pool and interior lounge spaces become an iconic contiguous indoor/outdoor space with an operable glass walls and a warm wood ceiling that extends outdoors as shade structure. The infinity pool is the physical and visual center of the space, capturing reflections of the sky and surrounding towers.



